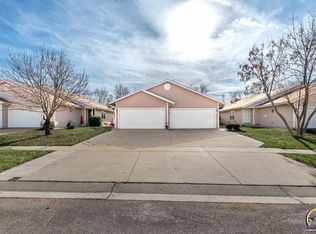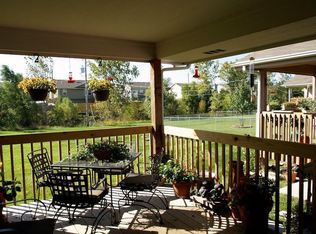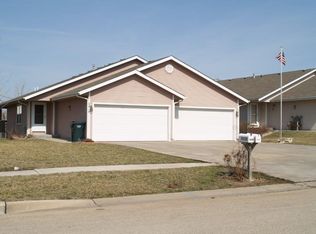Sold on 09/19/25
Price Unknown
7239 SW 23rd Ct, Topeka, KS 66614
3beds
1,677sqft
Half Duplex, Residential
Built in 2004
5,227.2 Square Feet Lot
$236,200 Zestimate®
$--/sqft
$1,880 Estimated rent
Home value
$236,200
$194,000 - $288,000
$1,880/mo
Zestimate® history
Loading...
Owner options
Explore your selling options
What's special
Welcome to this inviting Washburn Rural twin home tucked away on a quiet cul-de-sac. The home features updated décor, a main-floor primary bedroom, and convenient main-floor laundry. Step outside to relax on the covered deck. All the kitchen appliances are included. Don’t miss your chance to make this home yours! Disclaimer: Sight unseen offers may be accepted by the Seller. The Showing Begin Date is subject to change.
Zillow last checked: 8 hours ago
Listing updated: September 19, 2025 at 09:09am
Listed by:
Tracy Bailey 785-230-2131,
TopCity Realty, LLC
Bought with:
Brenda North, TS00225577
Platinum Realty LLC
Source: Sunflower AOR,MLS#: 240826
Facts & features
Interior
Bedrooms & bathrooms
- Bedrooms: 3
- Bathrooms: 2
- Full bathrooms: 2
Primary bedroom
- Level: Main
- Area: 179.55
- Dimensions: 13.5 x 13.3
Bedroom 2
- Level: Basement
- Area: 156
- Dimensions: 13 x 12
Bedroom 3
- Level: Basement
- Area: 121
- Dimensions: 11 x 11
Family room
- Level: Basement
- Area: 234
- Dimensions: 18 x 13
Kitchen
- Level: Main
- Area: 162
- Dimensions: 18 x 9
Laundry
- Level: Main
- Dimensions: closet
Living room
- Level: Main
- Area: 378
- Dimensions: 27 x 14
Heating
- Natural Gas
Cooling
- Central Air
Appliances
- Included: Electric Range, Microwave, Dishwasher
- Laundry: Main Level, In Kitchen
Features
- Sheetrock
- Flooring: Vinyl, Carpet
- Basement: Concrete,Full,Finished
- Number of fireplaces: 1
- Fireplace features: One, Family Room, Basement
Interior area
- Total structure area: 1,677
- Total interior livable area: 1,677 sqft
- Finished area above ground: 874
- Finished area below ground: 803
Property
Parking
- Total spaces: 2
- Parking features: Attached
- Attached garage spaces: 2
Features
- Patio & porch: Covered
Lot
- Size: 5,227 sqft
- Dimensions: 30' x 174'
- Features: Cul-De-Sac, Sidewalk
Details
- Parcel number: R54211
- Special conditions: Standard,Arm's Length
Construction
Type & style
- Home type: SingleFamily
- Architectural style: Ranch
- Property subtype: Half Duplex, Residential
- Attached to another structure: Yes
Materials
- Frame, Wood Siding
- Roof: Composition
Condition
- Year built: 2004
Utilities & green energy
- Water: Public
Community & neighborhood
Location
- Region: Topeka
- Subdivision: West Indian Hills
HOA & financial
HOA
- Has HOA: Yes
- HOA fee: $60 monthly
- Services included: Maintenance Grounds, Snow Removal
- Association name: Wheatland Property Mgmt
Price history
| Date | Event | Price |
|---|---|---|
| 9/19/2025 | Sold | -- |
Source: | ||
| 8/19/2025 | Pending sale | $229,900$137/sqft |
Source: | ||
| 8/16/2025 | Listed for sale | $229,900+58.7%$137/sqft |
Source: | ||
| 3/24/2021 | Listing removed | -- |
Source: Owner | ||
| 6/30/2018 | Listing removed | $144,900$86/sqft |
Source: Owner | ||
Public tax history
| Year | Property taxes | Tax assessment |
|---|---|---|
| 2025 | -- | $20,942 +2% |
| 2024 | $3,152 +0.8% | $20,532 +2% |
| 2023 | $3,128 +10.8% | $20,129 +13% |
Find assessor info on the county website
Neighborhood: Indian Hills
Nearby schools
GreatSchools rating
- 6/10Indian Hills Elementary SchoolGrades: K-6Distance: 0.8 mi
- 6/10Washburn Rural Middle SchoolGrades: 7-8Distance: 5.1 mi
- 8/10Washburn Rural High SchoolGrades: 9-12Distance: 5 mi
Schools provided by the listing agent
- Elementary: Indian Hills Elementary School/USD 437
- Middle: Washburn Rural North Middle School/USD 437
- High: Washburn Rural High School/USD 437
Source: Sunflower AOR. This data may not be complete. We recommend contacting the local school district to confirm school assignments for this home.


