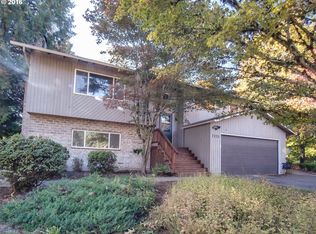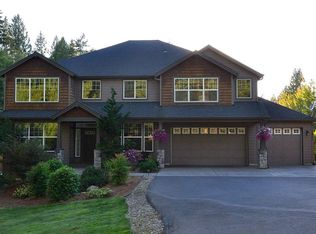Beautifully remodeled 4 bedroom and 3 full bath split level home with new exterior and interior paint, completely rebuilt deck, and new carpet throughout. Large living and family rooms, spacious kitchen with granite countertops and stainless appliances. Serene backyard with picturesque landscaping, a large play area, built in sprinklers, beautiful water feature and garden area. New septic system! Great for entertaining. Must see!
This property is off market, which means it's not currently listed for sale or rent on Zillow. This may be different from what's available on other websites or public sources.

