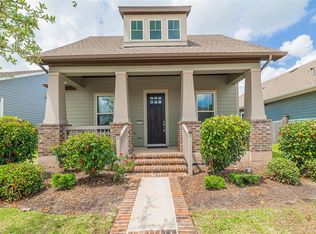Welcome to 7239 Mountain Prairie Drive! This two-story gem in highly sought-after Cypress offers 1,870 sqft of living space, 3-bedroom, 2.5 baths, an open plan concept downstairs, and a flex room upstairs that can become an awesome gameroom. Enjoy a spacious layout that seamlessly connects the living, dining and kitchen areas. The large kitchen has plenty of cabinet space. New Refrigerator Included! Upstairs, the master bath boasts a large walk-in closet and a fabulous en-suite bath. Secondary bedrooms provide ample closet space and natural light, while extra baths cater to your needs. The spacious backyard is your personal retreat, perfect for barbecues. The two-car garage offers ample storage. Nestled in a friendly neighborhood with schools and amenities nearby, this property balances tranquility and convenience. This home is just awaiting your personal touches. Schedule your private showing today!
Copyright notice - Data provided by HAR.com 2022 - All information provided should be independently verified.
House for rent
$2,100/mo
7239 Mountain Prairie Dr, Cypress, TX 77433
3beds
1,870sqft
Price may not include required fees and charges.
Singlefamily
Available now
-- Pets
Electric, ceiling fan
Electric dryer hookup laundry
2 Attached garage spaces parking
Natural gas
What's special
Spacious backyardPerfect for barbecuesFlex room upstairsOpen plan concept downstairs
- 15 days
- on Zillow |
- -- |
- -- |
Travel times
Facts & features
Interior
Bedrooms & bathrooms
- Bedrooms: 3
- Bathrooms: 3
- Full bathrooms: 2
- 1/2 bathrooms: 1
Heating
- Natural Gas
Cooling
- Electric, Ceiling Fan
Appliances
- Included: Dishwasher, Microwave, Oven, Refrigerator, Stove
- Laundry: Electric Dryer Hookup, Hookups, Washer Hookup
Features
- 1 Bedroom Up, All Bedrooms Up, Ceiling Fan(s), En-Suite Bath, Formal Entry/Foyer, Primary Bed - 2nd Floor, Walk In Closet, Walk-In Closet(s)
- Flooring: Carpet, Tile
Interior area
- Total interior livable area: 1,870 sqft
Property
Parking
- Total spaces: 2
- Parking features: Attached, Covered
- Has attached garage: Yes
- Details: Contact manager
Features
- Stories: 2
- Exterior features: 1 Bedroom Up, All Bedrooms Up, Architecture Style: Traditional, Attached, Back Yard, Cleared, Electric Dryer Hookup, En-Suite Bath, Formal Entry/Foyer, Heating: Gas, Lot Features: Back Yard, Cleared, Subdivided, Patio/Deck, Primary Bed - 2nd Floor, Subdivided, Walk In Closet, Walk-In Closet(s), Washer Hookup
Details
- Parcel number: 1377980010048
Construction
Type & style
- Home type: SingleFamily
- Property subtype: SingleFamily
Condition
- Year built: 2017
Community & HOA
Location
- Region: Cypress
Financial & listing details
- Lease term: Long Term,12 Months
Price history
| Date | Event | Price |
|---|---|---|
| 5/23/2025 | Listed for rent | $2,100$1/sqft |
Source: | ||
| 9/18/2023 | Listing removed | -- |
Source: | ||
| 8/21/2023 | Pending sale | $274,900$147/sqft |
Source: | ||
| 7/26/2023 | Listed for sale | $274,900-8.4%$147/sqft |
Source: | ||
| 7/11/2023 | Listing removed | -- |
Source: | ||
![[object Object]](https://photos.zillowstatic.com/fp/946032f414bb4a2b4f366b05f67e7ee5-p_i.jpg)
