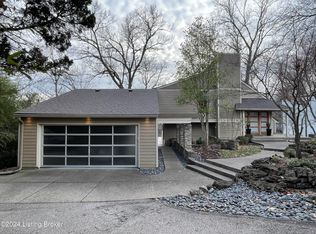Stunningly situated on a premier lot of scenic Fox Harbor neighborhood, this traditional two story home offers an incredible everyday getaway, nestled among mature trees and featuring stunning views year-round. While offering the seclusion of a lakeside retreat, this beautiful home is still only minutes from the Gene Snyder, I-71, and all the stores, restaurants, and amenities of Prospect and the Paddock Shops. This charming home has been exceptionally renovated, featuring fresh paint throughout, hardwood floors throughout the first floor, newly refinished hardwood stairs and gorgeously remodeled eat-in kitchen overlooking the treed backyard and pond of the adjoining property. The first floor begins with spacious formal living room and elegant formal dining room before folding into the open floor plan of the eat-in kitchen and family room. The updated kitchen offers marbled countertops, stylish light fixtures, subway tile, stainless steel appliances, eat-in island and windowed dining area. A newly built wet-bar with beverage cooler and wine rack leads guests to the spacious family room of the home, featuring built-in bookshelves, brick fireplace and access to the outside entertaining deck. The first floor is complete with a powder room and incredible four-season room running the length of the house, offering stunning views in every direction. The second floor features a spacious master bedroom with master bath and walk-in closet, three additional bedrooms, full bath and convenient second floor laundry room. The walk-out lower level is designed for time spent with family and friends, offering game area, family room with fireplace, full bath, craft/hobby room and attached two-car garage with additional storage area. This timeless home makes outdoor entertaining easy, featuring grilling deck and spacious patio, all surrounded by stunning woodland.
This property is off market, which means it's not currently listed for sale or rent on Zillow. This may be different from what's available on other websites or public sources.
