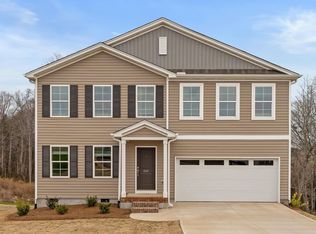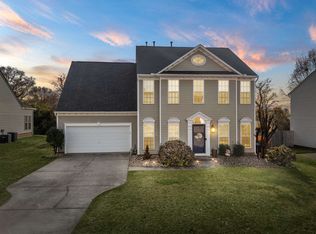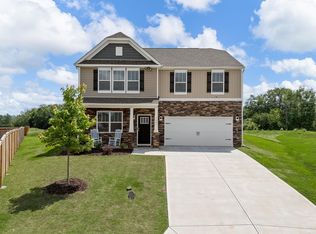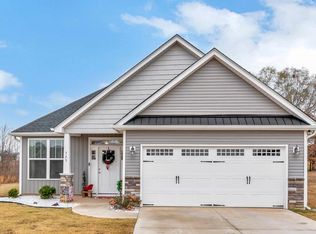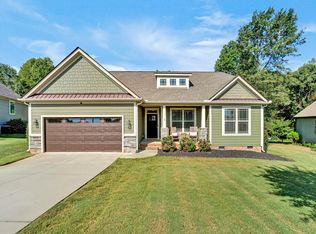Home is in a cul-de-sac on a 0.57 acres of land. Average Electric Bill is under $60 a month due to PAID-OFF solar panels. Open floorpan kitchen and dining room, large living room and a FLEX Room on main floor. All bedrooms upstairs with a additional FLEX / LOFT Room. The large FENCED backyard is perfect for entertaining, featuring a 10x24 patio and beautiful views. Modern amenities include an extended driveway for 6-CARS, updated lighting, and an EPOXY-coated garage floor with Mr. COOL HVAC for all your HOBBIES. Located near I-85 and Hwy 26, you’ll have easy access to top-rated schools, parks, and the vibrant life of Downtown Spartanburg and Greenville. This isn’t just a house—it's your next DREAM HOME!
Active
Price cut: $4K (9/12)
$339,999
7239 Clemie Ct, Boiling Springs, SC 29316
4beds
2,218sqft
Est.:
Single Family Residence
Built in 2021
0.57 Acres Lot
$333,600 Zestimate®
$153/sqft
$18/mo HOA
What's special
Updated lightingEpoxy-coated garage floorLarge fenced backyardBeautiful views
- 89 days |
- 244 |
- 21 |
Zillow last checked: 8 hours ago
Listing updated: November 25, 2025 at 05:01pm
Listed by:
Victoria Orzhekhovsky 864-574-6000,
Keller Williams Realty
Source: SAR,MLS#: 328685
Tour with a local agent
Facts & features
Interior
Bedrooms & bathrooms
- Bedrooms: 4
- Bathrooms: 3
- Full bathrooms: 2
- 1/2 bathrooms: 1
Primary bedroom
- Level: Second
- Area: 234
- Dimensions: 18x13
Bedroom 2
- Level: Second
- Area: 143
- Dimensions: 13x11
Bedroom 3
- Level: Second
- Area: 132
- Dimensions: 12x11
Bedroom 4
- Level: Second
- Area: 110
- Dimensions: 10x11
Bonus room
- Level: First
- Area: 132
- Dimensions: 11x12
Dining room
- Level: First
- Area: 140
- Dimensions: 10x14
Kitchen
- Level: First
- Area: 140
- Dimensions: 10x14
Laundry
- Level: Second
- Area: 36
- Dimensions: 6x6
Living room
- Level: First
- Area: 304
- Dimensions: 16x19
Loft
- Level: Second
- Area: 208
- Dimensions: 13x16
Patio
- Level: First
- Area: 240
- Dimensions: 10x24
Heating
- Forced Air, Solar, Electricity, Solar
Cooling
- Central Air, Electricity
Appliances
- Included: Dishwasher, Disposal, Microwave, Electric Range, Electric Water Heater
- Laundry: 2nd Floor, Electric Dryer Hookup, Walk-In, Washer Hookup
Features
- Ceiling Fan(s), Attic Stairs Pulldown, Ceiling - Smooth, Solid Surface Counters, Open Floorplan, Walk-In Pantry
- Flooring: Carpet, Luxury Vinyl
- Doors: Storm Door(s)
- Windows: Tilt-Out
- Has basement: No
- Attic: Pull Down Stairs,Storage
- Has fireplace: No
Interior area
- Total interior livable area: 2,218 sqft
- Finished area above ground: 2,218
- Finished area below ground: 0
Video & virtual tour
Property
Parking
- Total spaces: 2
- Parking features: 2 Car Attached, Attached Garage
- Attached garage spaces: 2
Features
- Levels: Two
- Patio & porch: Patio, Porch
- Fencing: Fenced
Lot
- Size: 0.57 Acres
- Features: Cul-De-Sac, Sloped
- Topography: Sloping
Details
- Parcel number: 2310010101
Construction
Type & style
- Home type: SingleFamily
- Architectural style: Colonial
- Property subtype: Single Family Residence
Materials
- Vinyl Siding
- Foundation: Slab
- Roof: Architectural
Condition
- New construction: No
- Year built: 2021
Utilities & green energy
- Electric: Broad Rvr
- Sewer: Septic Tank
- Water: Public, Spartanbur
Green energy
- Energy generation: Solar Panels - Owned
Community & HOA
Community
- Features: Street Lights
- Security: Smoke Detector(s)
- Subdivision: Adens Place
HOA
- Has HOA: Yes
- Amenities included: Street Lights
- HOA fee: $210 annually
Location
- Region: Boiling Springs
Financial & listing details
- Price per square foot: $153/sqft
- Tax assessed value: $246,500
- Annual tax amount: $1,728
- Date on market: 9/12/2025
Estimated market value
$333,600
$317,000 - $350,000
$2,121/mo
Price history
Price history
| Date | Event | Price |
|---|---|---|
| 9/12/2025 | Price change | $339,999-1.2%$153/sqft |
Source: | ||
| 8/26/2025 | Price change | $343,990-0.3%$155/sqft |
Source: | ||
| 8/3/2025 | Listed for sale | $344,990$156/sqft |
Source: | ||
| 7/22/2025 | Contingent | $344,990$156/sqft |
Source: | ||
| 7/22/2025 | Pending sale | $344,990$156/sqft |
Source: | ||
Public tax history
Public tax history
| Year | Property taxes | Tax assessment |
|---|---|---|
| 2024 | $1,728 +1.3% | $9,860 |
| 2023 | $1,706 | $9,860 +3.3% |
| 2022 | -- | $9,544 +3515.2% |
Find assessor info on the county website
BuyAbility℠ payment
Est. payment
$1,941/mo
Principal & interest
$1657
Property taxes
$147
Other costs
$137
Climate risks
Neighborhood: 29316
Nearby schools
GreatSchools rating
- 6/10Carlisle-Foster's Grove Elementary SchoolGrades: PK-5Distance: 1.6 mi
- 5/10Rainbow Lake Middle SchoolGrades: 6-8Distance: 3.4 mi
- 7/10Boiling Springs High SchoolGrades: 9-12Distance: 3.6 mi
Schools provided by the listing agent
- Elementary: 2-Carlisle
- Middle: 2-Rainbow Lake Middle School
- High: 2-Boiling Springs
Source: SAR. This data may not be complete. We recommend contacting the local school district to confirm school assignments for this home.
- Loading
- Loading
