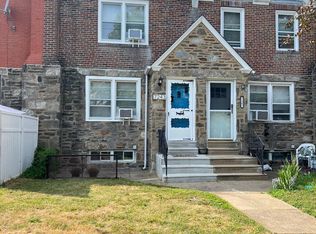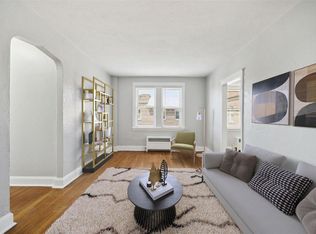Sold for $215,000 on 10/01/25
$215,000
7239 Bradford Rd, Upper Darby, PA 19082
3beds
1,278sqft
Townhouse
Built in 1937
2,614 Square Feet Lot
$219,500 Zestimate®
$168/sqft
$1,920 Estimated rent
Home value
$219,500
$198,000 - $244,000
$1,920/mo
Zestimate® history
Loading...
Owner options
Explore your selling options
What's special
🏡 7239 Bradford Rd, Upper Darby, PA 19082 Welcome to this beautifully updated 3-bedroom, 1.5-bathroom row home in the heart of Upper Darby! This home combines modern updates with classic charm, making it completely move-in ready. ✨ Main Level: Step into a bright and airy living space, where natural light flows through sliding glass doors that open directly to a large rear deck—perfect for entertaining, grilling, or enjoying your morning coffee. The dining area blends seamlessly with the kitchen and living room, creating an open, welcoming feel. ✨ Outdoor Living: The rear deck is a standout feature, offering plenty of room for gatherings, while the front porch provides a quaint and cozy spot to relax. ✨ Finished Basement: The lower level is fully finished and versatile, ready to be used as a family room, playroom, office, gym, or whatever fits your lifestyle best. With its walkout rear exit/entrance, this space offers both functionality and convenience. ✨ Bedrooms & Baths: Upstairs you’ll find three comfortable bedrooms and a well-appointed full bathroom. A half bath is located in the basement. ✨ Parking & Location: Rear parking adds to the convenience, while the location offers easy travel access to shopping, dining, schools, and public transportation. This updated row home is a perfect blend of style, comfort, and practicality—don’t miss your chance to make it yours!
Zillow last checked: 8 hours ago
Listing updated: October 02, 2025 at 05:35am
Listed by:
William Holder 484-744-4053,
Real of Pennsylvania,
Listing Team: The William Holder Realty Team, Co-Listing Team: The William Holder Realty Team,Co-Listing Agent: Timothy R Aiken 610-592-7279,
Real of Pennsylvania
Bought with:
HASAN YASIN AMIN, RS355970
RE/MAX Preferred - Malvern
Source: Bright MLS,MLS#: PADE2098882
Facts & features
Interior
Bedrooms & bathrooms
- Bedrooms: 3
- Bathrooms: 2
- Full bathrooms: 1
- 1/2 bathrooms: 1
Basement
- Area: 0
Heating
- Radiator, Oil
Cooling
- None, Electric
Appliances
- Included: Microwave, Oven, Refrigerator, Stainless Steel Appliance(s), Cooktop, Electric Water Heater
Features
- Bathroom - Walk-In Shower, Ceiling Fan(s), Dining Area, Recessed Lighting
- Flooring: Carpet
- Basement: Finished
- Has fireplace: No
Interior area
- Total structure area: 1,278
- Total interior livable area: 1,278 sqft
- Finished area above ground: 1,278
- Finished area below ground: 0
Property
Parking
- Parking features: Driveway, On Street
- Has uncovered spaces: Yes
Accessibility
- Accessibility features: None
Features
- Levels: Two
- Stories: 2
- Patio & porch: Deck, Porch
- Pool features: None
- Fencing: Chain Link
Lot
- Size: 2,614 sqft
- Dimensions: 17.80 x 139.00
Details
- Additional structures: Above Grade, Below Grade
- Parcel number: 16040029200
- Zoning: RESIDENTIAL
- Special conditions: Standard
Construction
Type & style
- Home type: Townhouse
- Architectural style: Straight Thru
- Property subtype: Townhouse
Materials
- Brick
- Foundation: Brick/Mortar
- Roof: Flat
Condition
- New construction: No
- Year built: 1937
- Major remodel year: 2025
Utilities & green energy
- Sewer: Public Sewer
- Water: Public
Community & neighborhood
Location
- Region: Upper Darby
- Subdivision: Bywood
- Municipality: UPPER DARBY TWP
Other
Other facts
- Listing agreement: Exclusive Right To Sell
- Listing terms: Cash,Conventional,FHA,VA Loan
- Ownership: Fee Simple
Price history
| Date | Event | Price |
|---|---|---|
| 10/1/2025 | Sold | $215,000-4.4%$168/sqft |
Source: | ||
| 9/15/2025 | Pending sale | $225,000$176/sqft |
Source: | ||
| 9/4/2025 | Listed for sale | $225,000+66.7%$176/sqft |
Source: | ||
| 4/29/2025 | Sold | $135,000-12.9%$106/sqft |
Source: | ||
| 2/27/2025 | Contingent | $155,000$121/sqft |
Source: | ||
Public tax history
| Year | Property taxes | Tax assessment |
|---|---|---|
| 2025 | $3,632 +3.5% | $82,970 |
| 2024 | $3,509 +1% | $82,970 |
| 2023 | $3,476 +2.8% | $82,970 |
Find assessor info on the county website
Neighborhood: 19082
Nearby schools
GreatSchools rating
- 4/10Bywood El SchoolGrades: 1-5Distance: 0.2 mi
- 3/10Beverly Hills Middle SchoolGrades: 6-8Distance: 0.3 mi
- 3/10Upper Darby Senior High SchoolGrades: 9-12Distance: 1 mi
Schools provided by the listing agent
- District: Upper Darby
Source: Bright MLS. This data may not be complete. We recommend contacting the local school district to confirm school assignments for this home.

Get pre-qualified for a loan
At Zillow Home Loans, we can pre-qualify you in as little as 5 minutes with no impact to your credit score.An equal housing lender. NMLS #10287.
Sell for more on Zillow
Get a free Zillow Showcase℠ listing and you could sell for .
$219,500
2% more+ $4,390
With Zillow Showcase(estimated)
$223,890
