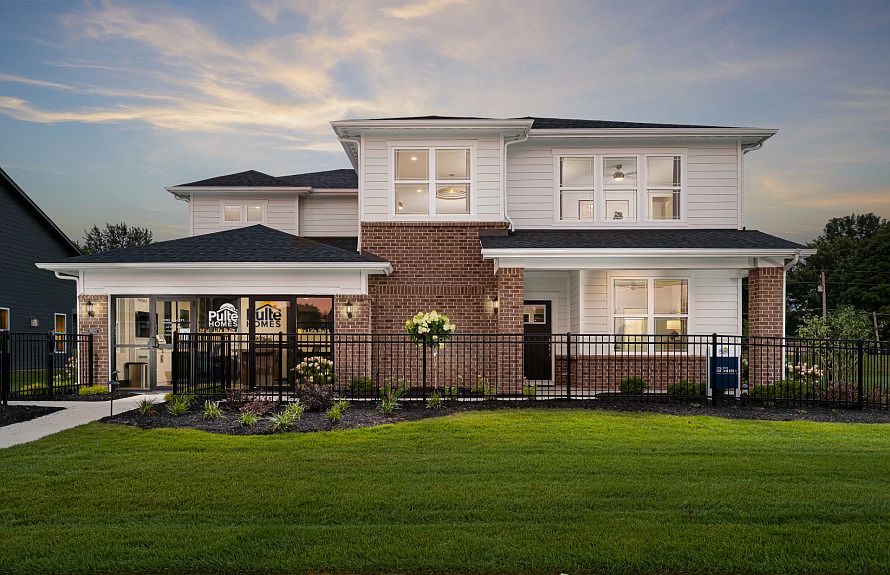Step into the thoughtfully crafted Hilltop floorplan, where every detail is designed to enhance your lifestyle. The journey begins with a welcoming foyer that flows seamlessly into the open gathering room, perfect for relaxation or entertaining. Adjacent, the beautifully designed kitchen boasts 42" Landen White cabinets, Arctic White quartz countertops, island and gas stainless steel appliances, all connecting effortlessly to a casual cafe dining area, sunroom and gathering room. A formal dining room sets the tone for special occasions, while a flex room with doors offers versatile space tailored to your needs. Additional conveniences include a Pulte Planning Center and an Everyday Entry that streamline your daily routines. Upstairs, retreat to the serene Owner's Suite, complete with a luxurious bathroom and expansive walk-in closet. Three additional bedrooms all with walk in closets and shared bathroom. A central loft offers a cozy hub for relaxation or recreation. Oakdale offers the perfect mix of convenience and comfort in Brownsburg. Just minutes from top-rated schools, everyday essentials, and vibrant dining and entertainment, this community is designed for easy living. With a future connection to Ronald Reagan Parkway only 1-2 minutes away, commuting is effortless. Enjoy neighborhood amenities like a dog park and playground, plus the added perk of included TV and internet. Located just 2 miles from downtown Brownsburg, Oakdale is where modern convenience meets small-town charm.
Active
$484,900
7239 Barrett Dr, Brownsburg, IN 46112
4beds
3,114sqft
Residential, Single Family Residence
Built in 2025
0.26 Acres lot
$-- Zestimate®
$156/sqft
$147/mo HOA
What's special
Arctic white quartz countertopsCentral loftFlex roomLuxurious bathroomFormal dining roomEveryday entryExpansive walk-in closet
- 33 days
- on Zillow |
- 174 |
- 10 |
Zillow last checked: 7 hours ago
Listing updated: June 13, 2025 at 03:59pm
Listing Provided by:
Lisa Kleinke lisa.kleinke@pulte.com,
Pulte Realty of Indiana, LLC
Source: MIBOR as distributed by MLS GRID,MLS#: 22038189
Travel times
Schedule tour
Select your preferred tour type — either in-person or real-time video tour — then discuss available options with the builder representative you're connected with.
Select a date
Facts & features
Interior
Bedrooms & bathrooms
- Bedrooms: 4
- Bathrooms: 3
- Full bathrooms: 2
- 1/2 bathrooms: 1
- Main level bathrooms: 1
Primary bedroom
- Features: Carpet
- Level: Upper
- Area: 238 Square Feet
- Dimensions: 14x17
Bedroom 2
- Features: Carpet
- Level: Upper
- Area: 132 Square Feet
- Dimensions: 12x11
Bedroom 3
- Features: Carpet
- Level: Upper
- Area: 121 Square Feet
- Dimensions: 11x11
Bedroom 4
- Features: Carpet
- Level: Upper
- Area: 154 Square Feet
- Dimensions: 14x11
Breakfast room
- Features: Vinyl Plank
- Level: Main
- Area: 90 Square Feet
- Dimensions: 10x9
Dining room
- Features: Vinyl Plank
- Level: Main
- Area: 120 Square Feet
- Dimensions: 10x12
Kitchen
- Features: Vinyl Plank
- Level: Main
- Area: 135 Square Feet
- Dimensions: 15x9
Library
- Features: Vinyl Plank
- Level: Main
- Area: 110 Square Feet
- Dimensions: 11x10
Loft
- Features: Carpet
- Level: Upper
- Area: 208 Square Feet
- Dimensions: 13x16
Sun room
- Features: Vinyl Plank
- Level: Main
- Area: 121 Square Feet
- Dimensions: 11x11
Heating
- High Efficiency (90%+ AFUE ), Electric
Appliances
- Included: Dishwasher, Electric Water Heater, Disposal, Gas Oven
Features
- Attic Access, Kitchen Island, Pantry, Walk-In Closet(s)
- Windows: Screens, Wood Work Painted
- Has basement: No
- Attic: Access Only
- Number of fireplaces: 1
- Fireplace features: Family Room, Gas Log
Interior area
- Total structure area: 3,114
- Total interior livable area: 3,114 sqft
Property
Parking
- Total spaces: 2
- Parking features: Attached, Concrete, Garage Door Opener
- Attached garage spaces: 2
- Details: Garage Parking Other(Keyless Entry)
Features
- Levels: Two
- Stories: 2
- Patio & porch: Patio
Lot
- Size: 0.26 Acres
Details
- Parcel number: 320235326026000026
- Horse amenities: None
Construction
Type & style
- Home type: SingleFamily
- Architectural style: Traditional
- Property subtype: Residential, Single Family Residence
Materials
- Brick, Cement Siding
- Foundation: Slab
Condition
- New Construction
- New construction: Yes
- Year built: 2025
Details
- Builder name: Pulte Homes
Utilities & green energy
- Water: Municipal/City
Community & HOA
Community
- Subdivision: Oakdale
HOA
- Has HOA: Yes
- Amenities included: Cable TV, Dog Park, Playground
- Services included: Cable TV, Entrance Common, Maintenance, Nature Area, Management, Walking Trails
- HOA fee: $442 quarterly
Location
- Region: Brownsburg
Financial & listing details
- Price per square foot: $156/sqft
- Annual tax amount: $600
- Date on market: 5/12/2025
About the community
Oakdale offers new homes in Brownsburg with spacious two-story layouts, enhanced features and more all within minutes to Downtown Brownsburg with popular dining and retail. New homes are nestled along Garner Road with easy access to SR 267 and I-74. When you live at Oakdale, you're also near all Eagle Creek Park has to offer in addition to nearby outdoor recreation.
Source: Pulte

