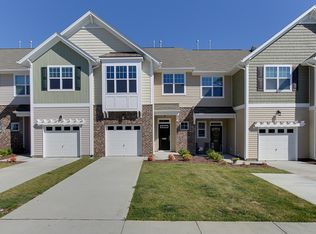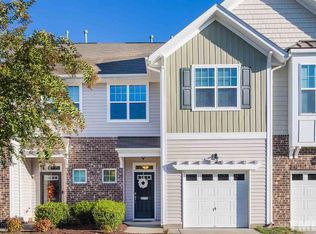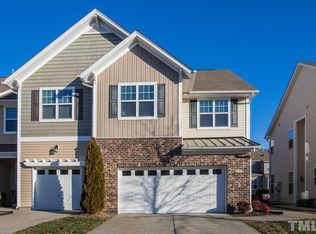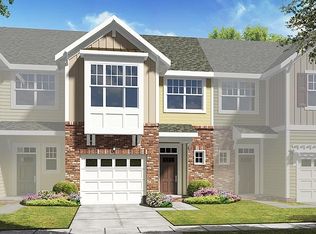Sold for $340,000 on 12/06/23
$340,000
7238 Ladbrooke St, Raleigh, NC 27617
3beds
1,646sqft
Townhouse, Residential
Built in 2012
1,742.4 Square Feet Lot
$332,300 Zestimate®
$207/sqft
$1,893 Estimated rent
Home value
$332,300
$316,000 - $349,000
$1,893/mo
Zestimate® history
Loading...
Owner options
Explore your selling options
What's special
Welcome Home, this one is immaculate! Wood Floors flow through the main level, with 9' ceilings. Granite Kitchen with Subway Tile Splash, Stainless Appliances, Shelved Pantry, Pullout Trash/Recycle Bins +Barstool Area for 3! Formal Dining is steps away with a wall of windows filling the home with natural light! Just beyond is the Family Room with Slider leading to Rear Patio (there is a mature treed buffer between the buildings providing privacy). Owners Suite w/ Trey Ceiling, Double Windows, Huge Walk-in Closet, and Tiled Bath with Double Vanity & Walkin Shower! Two Generous Secondary Bedrooms w/ Central Hall Bath (tile floors, tub/shower combo). Laundry Room w. New Flooring! All Carpet replaced 10/2023. 1 car garage plus an additional parking pad! Water Heater 2021 ***Rentals capped at 10%, currently at max*** 2" faux wood blinds throughout.
Zillow last checked: 8 hours ago
Listing updated: October 27, 2025 at 11:55pm
Listed by:
Jason Dalton 919-520-7067,
Keller Williams Preferred Realty
Bought with:
Emily Jo Roberts, 301144
Inhabit Real Estate
Source: Doorify MLS,MLS#: 2535398
Facts & features
Interior
Bedrooms & bathrooms
- Bedrooms: 3
- Bathrooms: 3
- Full bathrooms: 2
- 1/2 bathrooms: 1
Heating
- Forced Air, Natural Gas, Zoned
Cooling
- Central Air, Zoned
Appliances
- Included: Dishwasher, Electric Range, Gas Water Heater, Microwave, Plumbed For Ice Maker
- Laundry: Laundry Room, Upper Level
Features
- Bathtub/Shower Combination, Ceiling Fan(s), Double Vanity, Eat-in Kitchen, Entrance Foyer, Granite Counters, High Ceilings, Kitchen/Dining Room Combination, Pantry, Smooth Ceilings, Tray Ceiling(s), Walk-In Closet(s), Walk-In Shower
- Flooring: Carpet, Hardwood, Tile
- Doors: Storm Door(s)
- Windows: Blinds
- Has fireplace: No
Interior area
- Total structure area: 1,646
- Total interior livable area: 1,646 sqft
- Finished area above ground: 1,646
- Finished area below ground: 0
Property
Parking
- Total spaces: 1
- Parking features: Concrete, Driveway, Garage, Garage Door Opener, Parking Pad
- Garage spaces: 1
Features
- Levels: Two
- Stories: 2
- Patio & porch: Covered, Patio, Porch
- Exterior features: Rain Gutters
- Has view: Yes
Lot
- Size: 1,742 sqft
- Features: Landscaped
Details
- Parcel number: 212428
Construction
Type & style
- Home type: Townhouse
- Architectural style: Traditional, Transitional
- Property subtype: Townhouse, Residential
Materials
- Shake Siding, Vinyl Siding
- Foundation: Slab
Condition
- New construction: No
- Year built: 2012
Details
- Builder name: Standard Pacific Homes
Utilities & green energy
- Sewer: Public Sewer
- Water: Public
- Utilities for property: Cable Available
Community & neighborhood
Community
- Community features: Street Lights
Location
- Region: Raleigh
- Subdivision: Mulberry Park
HOA & financial
HOA
- Has HOA: Yes
- HOA fee: $149 monthly
- Services included: Maintenance Grounds, Maintenance Structure, Road Maintenance
Price history
| Date | Event | Price |
|---|---|---|
| 12/6/2023 | Sold | $340,000-2.8%$207/sqft |
Source: | ||
| 11/11/2023 | Pending sale | $349,900$213/sqft |
Source: | ||
| 10/20/2023 | Contingent | $349,900$213/sqft |
Source: | ||
| 10/4/2023 | Listed for sale | $349,900+101.1%$213/sqft |
Source: | ||
| 2/12/2013 | Sold | $174,000$106/sqft |
Source: Public Record Report a problem | ||
Public tax history
| Year | Property taxes | Tax assessment |
|---|---|---|
| 2025 | $3,425 +31.2% | $376,656 +66.5% |
| 2024 | $2,610 -2.7% | $226,227 |
| 2023 | $2,681 +6.3% | $226,227 |
Find assessor info on the county website
Neighborhood: Northwest Raleigh
Nearby schools
GreatSchools rating
- 4/10Spring Valley Elementary SchoolGrades: PK-5Distance: 3.8 mi
- 5/10Neal MiddleGrades: 6-8Distance: 4 mi
- 1/10Southern School of Energy and SustainabilityGrades: 9-12Distance: 6.5 mi
Schools provided by the listing agent
- Elementary: Durham - Spring Valley
- Middle: Durham - Neal
- High: Durham - Southern
Source: Doorify MLS. This data may not be complete. We recommend contacting the local school district to confirm school assignments for this home.
Get a cash offer in 3 minutes
Find out how much your home could sell for in as little as 3 minutes with a no-obligation cash offer.
Estimated market value
$332,300
Get a cash offer in 3 minutes
Find out how much your home could sell for in as little as 3 minutes with a no-obligation cash offer.
Estimated market value
$332,300



