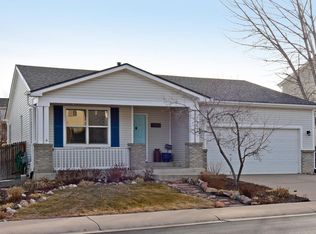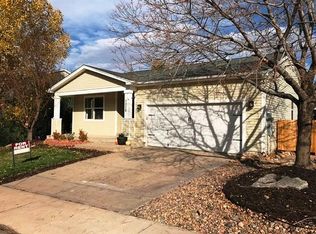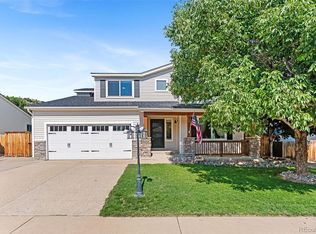$10k price improvement and sellers are contributing $12k towards buyers closing costs, pre-paids and or Buy Down with an acceptable offer! Incredible opportunity to own this Fantastic Roxborough Village Home featuring 4 Bdrm/3 Bath + Loft. Main level features updated Luxury Vinyl Plank flooring with formal living room and dining room, perfect for entertaining. Large eat in kitchen with plenty of cabinets as well as a large pantry, opens to the family room with cozy gas log fireplace. Private 1/2 bath, perfect for company. Upstairs you will find all new carpet along with 4 ample sized bedrooms including the primary suite with private 5pc Bath and walk in closet. Spacious Secondary bedrooms share a full bath. You are sure to love the loft area which can flex as a study, reading nook or game area. Unfinished basement is great for storage or future finishes with over 1000 sqft - you could easily add a 5th bedroom, bath and recreation area. Out back you are sure to love your beautiful private oasis with new fence. Expanded patio, with expertly manicured yard. You will enjoy relaxing in this large, private backyard. New carpet on the upper level. New Siding/New Roof/New Milgard Windows/New Driveway. Close to Chatfield State Park & Reservoir, Roxborough State Park, restaurants and shopping. Easy access to C470, Mineral Light Rail Station, Lockheed Martin and I70. No HOA! Great for RVs, Boats and commercial work vehicles. This amazing home is sure to please.
This property is off market, which means it's not currently listed for sale or rent on Zillow. This may be different from what's available on other websites or public sources.


