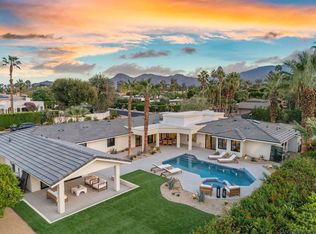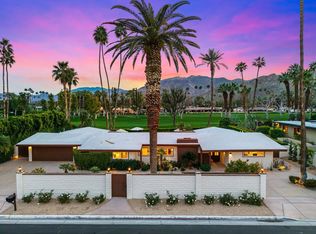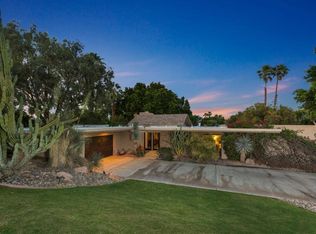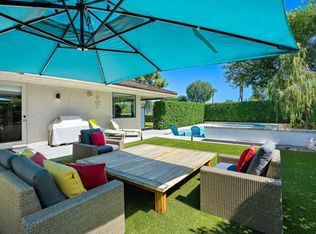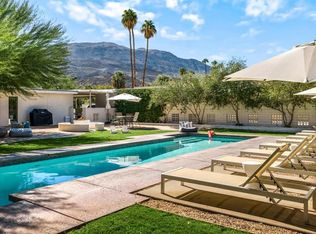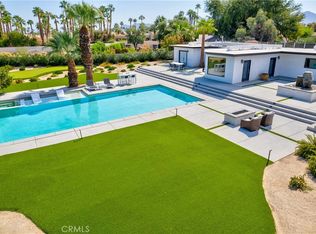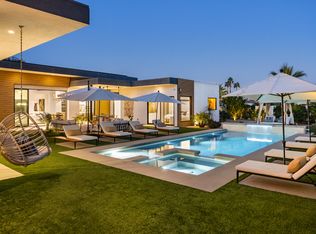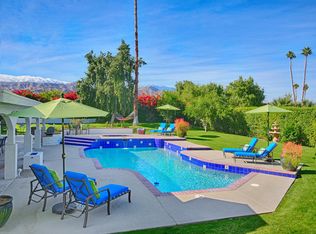Welcome to a beautiful modern retreat in Rancho Mirage, where luxury and timeless design meet. This 4-bedroom, 3-bathroom home, set on a private .42-acre lot, captures the essence of resort-like living with sweeping mountain views and sophisticated indoor-outdoor spaces. The light-filled Great Room greets you with floor-to-ceiling windows, vaulted wood plank ceilings, and contemporary light fixtures. Concrete-look porcelain tile flooring and a sleek electric fireplace add a touch of refined elegance. The gourmet kitchen features Viking appliances, a wine fridge, waterfall quartz countertops, and a spacious breakfast bar. The primary suite is a true sanctuary with custom finishes, a walk-in shower, dual sinks, and a well-organized closet. An additional suite with a private entrance and kitchenette offers a versatile casita option. A leased solar system ensures energy efficiency. Outside, this home is an entertainer's dream. Privacy walls surround the backyard's custom pool, spa, tanning shelf, two luxury cabanas, a fire pit, a bocce ball court, and BBQ. Landscape lighting enhances the space, creating a stunning desert oasis. Situated in the heart of Rancho Mirage, this property is minutes from Palm Springs, Palm Desert, and the famed El Paseo shopping district, with easy access to golf courses, hiking, and top dining. This home offers a blend of privacy, elegance, and modern desert living in one of the Coachella Valley's most desirable locations.
For sale
Listing Provided by:
The Hamilton Real Estate Group DRE #01923960 760-776-9898,
Coldwell Banker Realty
$1,999,000
72374 Rancho Rd, Rancho Mirage, CA 92270
4beds
2,559sqft
Est.:
Single Family Residence
Built in 1969
0.43 Acres Lot
$1,910,500 Zestimate®
$781/sqft
$-- HOA
What's special
Sleek electric fireplaceBocce ball courtGourmet kitchenTanning shelfContemporary light fixturesCustom poolLuxury cabanas
- 122 days |
- 714 |
- 32 |
Zillow last checked: 8 hours ago
Listing updated: October 31, 2025 at 10:26pm
Listing Provided by:
The Hamilton Real Estate Group DRE #01923960 760-776-9898,
Coldwell Banker Realty
Source: CRMLS,MLS#: 219136472DA Originating MLS: California Desert AOR & Palm Springs AOR
Originating MLS: California Desert AOR & Palm Springs AOR
Tour with a local agent
Facts & features
Interior
Bedrooms & bathrooms
- Bedrooms: 4
- Bathrooms: 3
- 3/4 bathrooms: 3
Rooms
- Room types: Bedroom, Living Room, Primary Bedroom, Dining Room
Primary bedroom
- Features: Primary Suite
Bedroom
- Features: All Bedrooms Down
Bathroom
- Features: Remodeled, Tile Counters, Vanity
Other
- Features: Dressing Area
Kitchen
- Features: Quartz Counters, Remodeled, Updated Kitchen
Heating
- Baseboard, Central, Electric, Fireplace(s), Natural Gas
Cooling
- Central Air
Appliances
- Included: Dishwasher, Disposal, Gas Range, Gas Water Heater, Propane Cooktop, Refrigerator, Range Hood, Vented Exhaust Fan, Water Heater
- Laundry: In Garage
Features
- Beamed Ceilings, Breakfast Bar, Separate/Formal Dining Room, Open Floorplan, Recessed Lighting, All Bedrooms Down, Dressing Area, Primary Suite
- Flooring: Tile
- Doors: Double Door Entry, Sliding Doors
- Windows: Double Pane Windows
- Has fireplace: Yes
- Fireplace features: Electric, Living Room
Interior area
- Total interior livable area: 2,559 sqft
Property
Parking
- Total spaces: 2
- Parking features: Direct Access, Driveway, Garage, Garage Door Opener, Guest, On Street
- Attached garage spaces: 2
Features
- Levels: One
- Stories: 1
- Patio & porch: Concrete, Wrap Around
- Exterior features: Barbecue
- Has private pool: Yes
- Pool features: Electric Heat, In Ground, Private
- Spa features: Heated, In Ground
- Fencing: Block
- Has view: Yes
- View description: Desert, Mountain(s), Pool, Trees/Woods
Lot
- Size: 0.43 Acres
- Features: Back Yard, Cul-De-Sac, Drip Irrigation/Bubblers, Front Yard, Landscaped, Yard
Details
- Parcel number: 682371008
- Special conditions: Standard
Construction
Type & style
- Home type: SingleFamily
- Architectural style: Contemporary,Modern,Traditional
- Property subtype: Single Family Residence
Materials
- Stucco
- Foundation: Slab
- Roof: Shingle
Condition
- Updated/Remodeled
- New construction: No
- Year built: 1969
Community & HOA
Community
- Subdivision: Not Applicable-1
Location
- Region: Rancho Mirage
Financial & listing details
- Price per square foot: $781/sqft
- Tax assessed value: $1,910,174
- Annual tax amount: $23,880
- Date on market: 10/13/2025
- Listing terms: Cash,Cash to New Loan,Conventional
- Inclusions: All kitchen appliances and washer & dryer. Furnishing could be available
Estimated market value
$1,910,500
$1.81M - $2.01M
$6,146/mo
Price history
Price history
| Date | Event | Price |
|---|---|---|
| 5/13/2025 | Price change | $1,999,000-9.1%$781/sqft |
Source: | ||
| 2/20/2025 | Price change | $2,199,000-4.3%$859/sqft |
Source: | ||
| 1/8/2025 | Price change | $2,299,000-4.2%$898/sqft |
Source: | ||
| 12/13/2024 | Price change | $2,399,000-5.9%$937/sqft |
Source: | ||
| 11/13/2024 | Listed for sale | $2,550,000-5.5%$996/sqft |
Source: | ||
| 8/7/2024 | Listing removed | $2,699,000$1,055/sqft |
Source: | ||
| 4/11/2024 | Listed for sale | $2,699,000+49.9%$1,055/sqft |
Source: | ||
| 4/22/2022 | Sold | $1,800,000-5.2%$703/sqft |
Source: | ||
| 4/22/2022 | Pending sale | $1,899,000$742/sqft |
Source: | ||
| 3/22/2022 | Contingent | $1,899,000$742/sqft |
Source: | ||
| 2/13/2022 | Listed for sale | $1,899,000+187.5%$742/sqft |
Source: | ||
| 10/2/2020 | Sold | $660,500-7.6%$258/sqft |
Source: | ||
| 8/12/2020 | Pending sale | $715,000$279/sqft |
Source: Personalized Properties #219045060 Report a problem | ||
| 8/3/2020 | Price change | $715,000-5.3%$279/sqft |
Source: Personalized Properties #219045060 Report a problem | ||
| 6/26/2020 | Listed for sale | $755,000$295/sqft |
Source: Personalized Properties #219045060 Report a problem | ||
Public tax history
Public tax history
| Year | Property taxes | Tax assessment |
|---|---|---|
| 2025 | $23,880 -0.3% | $1,910,174 +2% |
| 2024 | $23,951 +1.6% | $1,872,720 +2% |
| 2023 | $23,571 +152.6% | $1,836,000 +172.5% |
| 2022 | $9,331 -1.1% | $673,710 +2% |
| 2021 | $9,435 +199.1% | $660,500 +264.5% |
| 2020 | $3,154 +1.2% | $181,206 +2% |
| 2019 | $3,117 +1.1% | $177,654 +2% |
| 2018 | $3,083 +1.7% | $174,172 +2% |
| 2017 | $3,032 | $170,758 +2% |
| 2016 | $3,032 +2.4% | $167,410 +1.5% |
| 2015 | $2,961 +0.7% | $164,897 +2% |
| 2014 | $2,942 | $161,669 +0.5% |
| 2013 | -- | $160,940 +2% |
| 2012 | -- | $157,785 +2% |
| 2011 | -- | $154,693 +0.8% |
| 2010 | -- | $153,539 -0.2% |
| 2009 | -- | $153,906 +2% |
| 2008 | -- | $150,889 +2% |
| 2007 | -- | $147,931 |
Find assessor info on the county website
BuyAbility℠ payment
Est. payment
$11,818/mo
Principal & interest
$9869
Property taxes
$1949
Climate risks
Neighborhood: 92270
Nearby schools
GreatSchools rating
- 7/10James Earl Carter Elementary SchoolGrades: K-5Distance: 2 mi
- 3/10Colonel Mitchell Paige Middle SchoolGrades: 6-8Distance: 5.7 mi
- 9/10Palm Desert High SchoolGrades: 9-12Distance: 2.5 mi
