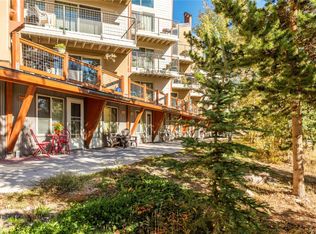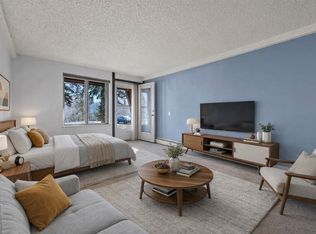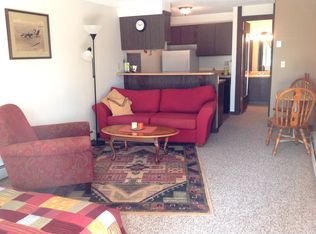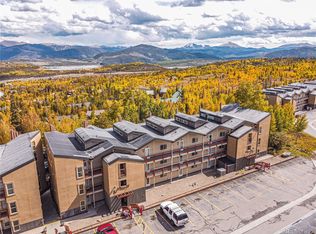Sold for $501,750
$501,750
7237 Ryan Gulch Rd #307, Silverthorne, CO 80498
2beds
846sqft
Condominium
Built in 1974
-- sqft lot
$497,700 Zestimate®
$593/sqft
$2,975 Estimated rent
Home value
$497,700
$448,000 - $552,000
$2,975/mo
Zestimate® history
Loading...
Owner options
Explore your selling options
What's special
Unbeatable VIEWS! This top-floor end unit offers the ultimate location, with two decks to take in stunning LAKE and mountain vistas. Whether you're looking for a cozy ski retreat or a summer getaway, or want to add a prime investment to your real estate portfolio, this property has it all. Location is everything! Featuring newer carpet, soaring vaulted ceilings, and a nicely updated kitchen with its own deck perfect for outdoor grilling. In addition there is a large pantry/storage closet. The open floor plan, charming fireplace, and rich wood accents give the space that true mountain retreat feel. It comes mostly furnished, too! The spacious bedroom comfortably fits a king bed, while the oversized loft/bedroom offers two additional beds, making it ideal for hosting family and friends. This is your chance to create lasting memories in a truly unique property with incredible views and location. Invest is a great property! This SOLID HOA is well managed with great financials and lower dues than many. Dues include Most Everything! Don’t wait—call and schedule a showing today before it’s gone!
Zillow last checked: 8 hours ago
Listing updated: August 16, 2025 at 10:00am
Listed by:
Cynthia Goda (970)468-0404,
Cynthia Sells the Summit
Bought with:
Cynthia Goda, ER944935
Cynthia Sells the Summit
Source: Altitude Realtors,MLS#: S1057944 Originating MLS: Summit Association of Realtors
Originating MLS: Summit Association of Realtors
Facts & features
Interior
Bedrooms & bathrooms
- Bedrooms: 2
- Bathrooms: 2
- Full bathrooms: 1
- 1/2 bathrooms: 1
Heating
- Baseboard, Common
Appliances
- Included: Dishwasher, Electric Cooktop, Microwave, Refrigerator, Washer/Dryer
- Laundry: In Unit
Features
- Fireplace
- Flooring: Carpet, Wood
- Has fireplace: Yes
- Fireplace features: Wood Burning
Interior area
- Total interior livable area: 846 sqft
Property
Parking
- Parking features: Parking Pad
Features
- Levels: Three Or More
- Has view: Yes
- View description: Lake, Mountain(s), Southern Exposure, Valley
- Has water view: Yes
- Water view: Lake
Lot
- Features: Near Public Transit, See Remarks
Details
- Parcel number: 600152
- Zoning description: Planned Unit Development
Construction
Type & style
- Home type: Condo
- Property subtype: Condominium
Materials
- Wood Frame
- Roof: Other
Condition
- Resale
- Year built: 1974
Utilities & green energy
- Sewer: Connected, Public Sewer
- Water: Public
- Utilities for property: Cable Available, Electricity Available, Phone Available, Sewer Available, Trash Collection, Water Available, Sewer Connected
Community & neighborhood
Community
- Community features: Public Transportation
Location
- Region: Silverthorne
- Subdivision: Silver Queen West Condo
HOA & financial
HOA
- Has HOA: Yes
- HOA fee: $7,536 annually
Other
Other facts
- Road surface type: Paved
Price history
| Date | Event | Price |
|---|---|---|
| 8/15/2025 | Sold | $501,750-5.3%$593/sqft |
Source: | ||
| 7/7/2025 | Pending sale | $529,900$626/sqft |
Source: | ||
| 6/15/2025 | Price change | $529,900-3.6%$626/sqft |
Source: | ||
| 5/14/2025 | Listed for sale | $549,500$650/sqft |
Source: | ||
Public tax history
Tax history is unavailable.
Neighborhood: 80498
Nearby schools
GreatSchools rating
- 5/10Silverthorne Elementary SchoolGrades: PK-5Distance: 3 mi
- 4/10Summit Middle SchoolGrades: 6-8Distance: 2.4 mi
- 5/10Summit High SchoolGrades: 9-12Distance: 4.1 mi
Get pre-qualified for a loan
At Zillow Home Loans, we can pre-qualify you in as little as 5 minutes with no impact to your credit score.An equal housing lender. NMLS #10287.



