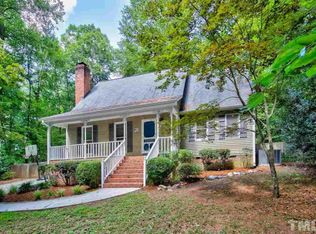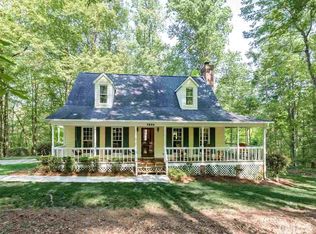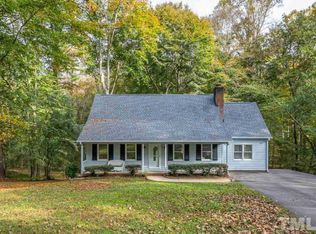A private retreat on 2.62 wooded acres near the heart of Wake Forest. Custom built with glorious views from all the windows. Expansive masonry full front porch welcomes you to the wood-carved front door with leald-glass insert. This is definitely not your typical cookie-cutter home! Inside you will find expansive hardwood floors, crown molding, and tile floors. Off the entry foyer is a front parlor or formal dining room and a family room with a masonry fireplace. The breakfast room is flanked with windows and has a brick floor. The kitchen is vaulted with skylights, has lots of cabinets, a huge pantry and a double boxed window with a view of the back. The first floor laundry room is nearby and has another pantry and broom closet. The master is located on the first floor and has a cathedral ceiling with eave windows as well as windows looking to the front of the home and double french doors to a private deck overlooking the screened in gazabo with hot tub! The master bath has a tile shower and separate whirlpool tub, double sink vanity, linen closet, and a spacious walk-in closet. Another spectacular feature on the first level is a huge sunroom across the back of the home with magnificent views of the wooded valley behind the home. Upstairs are two generous bedrooms with a large buddy bath between. Both bedrooms have windows on three sides. One of the bedrooms has 2 walk-in closets and another large clothes closet. The other upstairs bedroom also has 2 walk-in closets as well. In addtion there is a huge loft/office upstairs with a huge picture window looking out on the view behind the home. This area has a huge double closet as well. The pull-down stairs leads to a huge floored attic. At the back of the home are 2 decks. There is a beautiful fish pond with a amazing recirculating stream flowing from it! Part of the huge lot is fenced. There is an additional parking pad next to the 2 car garage. At the back of the garage is 10x6 storage room for your landscaping tools. The area around the home is professionally landscaped. This home has one of the most beautiful settings you will ever find!
This property is off market, which means it's not currently listed for sale or rent on Zillow. This may be different from what's available on other websites or public sources.


