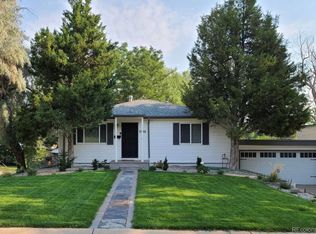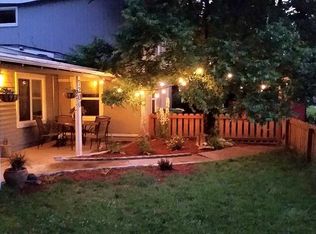Check out this beautifully remodeled (fully permitted) home in an amazing location. This home is minutes to Sloans Lake or Tennyson Street, but in a quiet residential neighborhood. You could ride your bike to either entertainment district. You are greeted by an expansive, south facing front porch to spend relaxing summer evenings with friends and family. Inside there are beautiful hardwood floors, original features such as cove ceilings and arches, complimented by a brand new kitchen. Your kitchen has white shaker cabinets, quartz counter-tops and all new stainless steel appliances. Your main floor master suite has a huge double vanity and walk in closet. The second bedroom on the main floor is a great size and is accompanied by a new full hall bath. This home enjoys a walk out basement with three exits to the outside, it is a light and sunny space. A large family room, 2 bedrooms, a 3/4 bath and laundry room complete the set up. You could rent out this space if you wanted or just enjoy it to allow the family to spread out. Yard has been professionally seeded since pictures were taken, grass is growing in any dirt areas showing in the pictures. There is plenty of room to build a garage in the large back yard, entering from Teller Street.
This property is off market, which means it's not currently listed for sale or rent on Zillow. This may be different from what's available on other websites or public sources.

