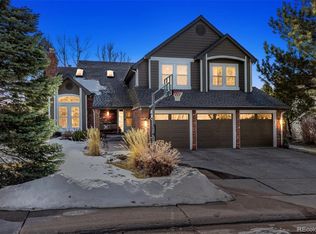Large 4513sf home on Ridge at castle pines golf course, has a finished basement.Partially furnished, including Pool Table, 65 inch TV, couches. Sunroom, Outdoor Patio,Master bedroom Deck. 3 fireplaces too.HOA includes Pool, Tennis, Basketball, in line Hockey, Clubhouse.owner pays HOA dues which includes trash removal, pool, clubhouse, basketball, tennis courts.
This property is off market, which means it's not currently listed for sale or rent on Zillow. This may be different from what's available on other websites or public sources.
