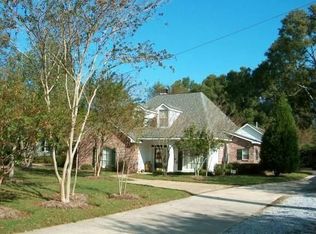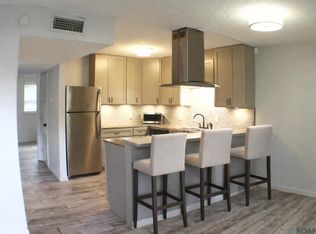Sold
Price Unknown
7235 Highland Rd, Baton Rouge, LA 70808
4beds
2,493sqft
Single Family Residence, Residential
Built in 1999
0.39 Acres Lot
$557,500 Zestimate®
$--/sqft
$2,746 Estimated rent
Home value
$557,500
$524,000 - $597,000
$2,746/mo
Zestimate® history
Loading...
Owner options
Explore your selling options
What's special
BEAUTIFUL HOME ON SPACIOUS CORNER LOT LOCATED ON HIGHLAND ROAD!! THIS 3 BEDROOM, 2 BATH HOME OFFERS INCREDIBLE INTERIOR DESIGN AND AN ABUNDANCE OF COURTYARD SPACE MAKING IT UNIQUE AND GREAT FOR ENTERTAINING GUEST. HUGE CYPRESS BEAMS AND CYPRESS FRENCH DOORS LOCATED IN THE FOYER, DINING AND LIVING AREA ARE A MUST SEE!! 3 SEPERATE BRICKED COURTYARDS ALL OFFER PRIVACY. IN ADDITION TO THE MAIN RESIDENCE THERE IS A FULL MOTHER-IN-LAW SUITE WITH A FULL BATH! HOME COMES WITH A 40KW WHOLE HOUSE GENERATOR!
Zillow last checked: 8 hours ago
Listing updated: August 08, 2025 at 06:08pm
Listed by:
Brett Busbin,
Crescent Sotheby's International Realty
Bought with:
Stacey Monzon, 0995694553
Capital Real Estate
Source: ROAM MLS,MLS#: 2025011237
Facts & features
Interior
Bedrooms & bathrooms
- Bedrooms: 4
- Bathrooms: 3
- Full bathrooms: 3
Primary bedroom
- Features: En Suite Bath, Ceiling 9ft Plus, Ceiling Boxed, Ceiling Fan(s)
- Level: First
- Area: 232.05
- Width: 13.11
Bedroom 1
- Level: First
- Area: 221.01
- Width: 13.9
Bedroom 2
- Level: First
- Area: 157.76
- Width: 11.11
Bedroom 3
- Level: First
Primary bathroom
- Features: Double Vanity, Dressing Area, 2 Closets or More, Walk-In Closet(s), Separate Shower, Soaking Tub, Water Closet
- Level: First
- Area: 244.26
- Width: 13.8
Bathroom 1
- Level: First
Dining room
- Level: First
- Area: 184.44
Kitchen
- Level: First
- Area: 298.82
Living room
- Level: First
- Area: 349.8
- Width: 22
Heating
- 2 or More Units Heat, Central
Cooling
- Multi Units, Central Air
Appliances
- Laundry: Laundry Room
Interior area
- Total structure area: 4,589
- Total interior livable area: 2,493 sqft
Property
Parking
- Total spaces: 2
- Parking features: 2 Cars Park, Garage
- Has garage: Yes
Features
- Stories: 1
- Frontage length: 87
Lot
- Size: 0.39 Acres
- Dimensions: 87.39 x 202.59 x 85.67 x 185.39
- Features: Corner Lot
Details
- Parcel number: 01015141
- Special conditions: Standard
Construction
Type & style
- Home type: SingleFamily
- Architectural style: Traditional
- Property subtype: Single Family Residence, Residential
Materials
- Brick Siding
- Foundation: Slab
Condition
- New construction: No
- Year built: 1999
Utilities & green energy
- Gas: City/Parish
- Sewer: Public Sewer
- Water: Public
Community & neighborhood
Location
- Region: Baton Rouge
- Subdivision: Territo Estate
Other
Other facts
- Listing terms: Cash,Conventional,FHA,VA Loan
Price history
| Date | Event | Price |
|---|---|---|
| 8/8/2025 | Sold | -- |
Source: | ||
| 7/3/2025 | Pending sale | $575,000$231/sqft |
Source: | ||
| 6/24/2025 | Price change | $575,000-4.2%$231/sqft |
Source: | ||
| 6/16/2025 | Listed for sale | $600,000$241/sqft |
Source: | ||
Public tax history
| Year | Property taxes | Tax assessment |
|---|---|---|
| 2024 | $3,334 -1.8% | $35,200 |
| 2023 | $3,394 -0.2% | $35,200 |
| 2022 | $3,402 +2.3% | $35,200 |
Find assessor info on the county website
Neighborhood: Woodstone
Nearby schools
GreatSchools rating
- 6/10Highland Elementary SchoolGrades: PK-5Distance: 1 mi
- 6/10Glasgow Middle SchoolGrades: 6-8Distance: 2 mi
- 2/10Mckinley Senior High SchoolGrades: 9-12Distance: 3.5 mi
Schools provided by the listing agent
- District: East Baton Rouge
Source: ROAM MLS. This data may not be complete. We recommend contacting the local school district to confirm school assignments for this home.
Sell with ease on Zillow
Get a Zillow Showcase℠ listing at no additional cost and you could sell for —faster.
$557,500
2% more+$11,150
With Zillow Showcase(estimated)$568,650

