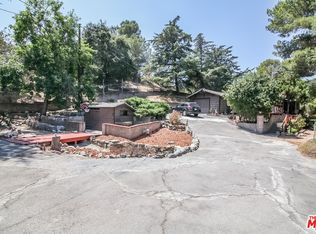Sold for $1,505,000 on 09/11/25
Listing Provided by:
Nick Khachian DRE #01866954 818-419-3095,
JohnHart Real Estate
Bought with: Compass
$1,505,000
7235 Estepa Dr, Tujunga, CA 91042
3beds
2,310sqft
Single Family Residence
Built in 1957
0.52 Acres Lot
$1,488,800 Zestimate®
$652/sqft
$4,950 Estimated rent
Home value
$1,488,800
$1.35M - $1.64M
$4,950/mo
Zestimate® history
Loading...
Owner options
Explore your selling options
What's special
Perched on a quiet hillside in Tujunga's sought after Crystal View neighborhood, 7235 Estepa Drive offers a rare blend of privacy, space, and panoramic views. Set on over half an acre, this 3 bedroom, 2 bathroom mid century home spans approximately 2,310 square feet of thoughtfully designed living space. Floor to ceiling windows and an open layout invite natural light throughout, while offering sweeping vistas of the surrounding foothills.
The spacious kitchen opens to the dining and living areas, making it ideal for entertaining or relaxing fireside. Each bedroom is generously sized, and the layout provides both comfort and functionality. Outside, the expansive backyard is a true retreat, complete with a sparkling pool, multiple patio areas, and mature landscaping that adds a lush, private feel.
The large lot also offers incredible potential for an Accessory Dwelling Unit ADU, providing an excellent opportunity for additional living space, rental income, or a private guesthouse, further enhancing the value and versatility of the property.
Located within the Los Angeles Unified School District, this home is served by Pinewood Avenue Elementary, Mt Gleason Middle, and Verdugo Hills High School. All just a short drive from the charm of Montrose, scenic hiking trails, and convenient freeway access, this Crystal View gem is a peaceful canyon escape that doesnt compromise on convenience.
Zillow last checked: 8 hours ago
Listing updated: September 11, 2025 at 05:36pm
Listing Provided by:
Nick Khachian DRE #01866954 818-419-3095,
JohnHart Real Estate
Bought with:
Tatevik Bouniatian, DRE #02160430
Compass
Source: CRMLS,MLS#: GD25118655 Originating MLS: California Regional MLS
Originating MLS: California Regional MLS
Facts & features
Interior
Bedrooms & bathrooms
- Bedrooms: 3
- Bathrooms: 2
- Full bathrooms: 2
- Main level bathrooms: 2
- Main level bedrooms: 3
Bedroom
- Features: All Bedrooms Down
Bathroom
- Features: Separate Shower
Heating
- Central
Cooling
- Central Air
Appliances
- Included: Dishwasher, Gas Cooktop, Refrigerator
- Laundry: In Garage
Features
- All Bedrooms Down
- Flooring: Wood
- Has fireplace: Yes
- Fireplace features: Dining Room, Living Room
- Common walls with other units/homes: No Common Walls
Interior area
- Total interior livable area: 2,310 sqft
Property
Parking
- Total spaces: 2
- Parking features: Garage - Attached
- Attached garage spaces: 2
Features
- Levels: One
- Stories: 1
- Entry location: 1
- Has private pool: Yes
- Pool features: In Ground, Private
- Has view: Yes
- View description: City Lights, Neighborhood
Lot
- Size: 0.52 Acres
- Features: 0-1 Unit/Acre
Details
- Parcel number: 2562019008
- Zoning: LARA
- Special conditions: Standard
Construction
Type & style
- Home type: SingleFamily
- Property subtype: Single Family Residence
Condition
- New construction: No
- Year built: 1957
Utilities & green energy
- Sewer: Public Sewer
- Water: Public
Community & neighborhood
Community
- Community features: Mountainous, Street Lights, Suburban, Sidewalks
Location
- Region: Tujunga
Other
Other facts
- Listing terms: Cash,Cash to New Loan,Conventional
Price history
| Date | Event | Price |
|---|---|---|
| 9/11/2025 | Sold | $1,505,000+0.3%$652/sqft |
Source: | ||
| 8/9/2025 | Pending sale | $1,500,000$649/sqft |
Source: JohnHart Real Estate #GD25118655 | ||
| 8/8/2025 | Contingent | $1,500,000$649/sqft |
Source: | ||
| 5/28/2025 | Listed for sale | $1,500,000$649/sqft |
Source: | ||
| 5/28/2025 | Listing removed | $1,500,000$649/sqft |
Source: JohnHart Real Estate #GD25075693 | ||
Public tax history
| Year | Property taxes | Tax assessment |
|---|---|---|
| 2025 | $5,847 +1.4% | $458,521 +2% |
| 2024 | $5,765 +1.9% | $449,531 +2% |
| 2023 | $5,658 +4.7% | $440,718 +2% |
Find assessor info on the county website
Neighborhood: Tujunga
Nearby schools
GreatSchools rating
- 6/10Pinewood Avenue Elementary SchoolGrades: K-5Distance: 0.8 mi
- 7/10Mt. Gleason Middle SchoolGrades: 6-8Distance: 2 mi
- 8/10Verdugo Hills Senior High SchoolGrades: 9-12Distance: 1.4 mi
Get a cash offer in 3 minutes
Find out how much your home could sell for in as little as 3 minutes with a no-obligation cash offer.
Estimated market value
$1,488,800
Get a cash offer in 3 minutes
Find out how much your home could sell for in as little as 3 minutes with a no-obligation cash offer.
Estimated market value
$1,488,800
