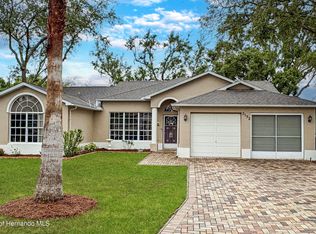Sold for $255,000
$255,000
7235 Anhinga Ct, Spring Hill, FL 34607
2beds
1,456sqft
Single Family Residence
Built in 1991
0.25 Acres Lot
$249,900 Zestimate®
$175/sqft
$1,889 Estimated rent
Home value
$249,900
$220,000 - $282,000
$1,889/mo
Zestimate® history
Loading...
Owner options
Explore your selling options
What's special
Welcome to this charming home in the desirable Regency Oaks community, perfectly situated on a quiet cul-de-sac! This 2-bedroom, 2-bathroom, 2-car garage property sits on a spacious quarter-acre lot and offers both comfort and functionality with its thoughtful split floor plan.
Step inside to find a bright main living area with vaulted ceilings, laminate flooring, and sliding glass doors that lead to the screened and covered lanai—ideal for relaxing or entertaining. The partially fenced backyard also features an open patio, perfect for enjoying the Florida sunshine.
The kitchen boasts vaulted ceilings, stainless steel appliances, a breakfast bar, pantry, and a cozy dining nook with plenty of natural light. The primary suite includes sliding doors to the patio, two closets, and a large ensuite bathroom with a shower, tub, linen closet, and vanity. A spacious second bedroom with two closets and a ceiling fan is located on the opposite side of the home, along with a full hall bath.
Additional highlights include two large storage closets, an inside laundry room with a utility sink, a newer roof (2019), and HVAC (2019) for peace of mind.
This property combines a great layout with desirable updates in a sought-after location—ready for you to call home!
Zillow last checked: 8 hours ago
Listing updated: October 09, 2025 at 02:10pm
Listed by:
Tracie Maler 352-848-5401,
Keller Williams-Elite Partners
Bought with:
SuncoastTampa Member
Suncoast Tampa Association Member
Source: Realtors Association of Citrus County,MLS#: 847365 Originating MLS: Realtors Association of Citrus County
Originating MLS: Realtors Association of Citrus County
Facts & features
Interior
Bedrooms & bathrooms
- Bedrooms: 2
- Bathrooms: 2
- Full bathrooms: 2
Primary bedroom
- Description: Flooring: Laminate
- Features: Ceiling Fan(s), Walk-In Closet(s), Primary Suite
- Level: Main
- Dimensions: 11.00 x 14.00
Kitchen
- Description: Flooring: Tile
- Features: Breakfast Bar, Pantry
- Level: Main
- Dimensions: 12.00 x 13.00
Living room
- Description: Flooring: Laminate
- Features: Ceiling Fan(s)
- Level: Main
- Dimensions: 13.00 x 16.00
Heating
- Central, Electric, Heat Pump
Cooling
- Central Air
Appliances
- Included: Dishwasher, Electric Oven, Electric Range, Refrigerator, Water Heater
- Laundry: Laundry - Living Area, Laundry Tub
Features
- Breakfast Bar, Bathtub, High Ceilings, Laminate Counters, Main Level Primary, Primary Suite, Pantry, Split Bedrooms, Separate Shower, Tub Shower, Vaulted Ceiling(s), Walk-In Closet(s), Sliding Glass Door(s)
- Flooring: Laminate, Linoleum, Tile
- Doors: Sliding Doors
Interior area
- Total structure area: 2,059
- Total interior livable area: 1,456 sqft
Property
Parking
- Total spaces: 2
- Parking features: Attached, Concrete, Driveway, Garage, Garage Door Opener
- Attached garage spaces: 2
- Has uncovered spaces: Yes
Features
- Levels: One
- Stories: 1
- Exterior features: Concrete Driveway
- Pool features: None, Community
- Fencing: Partial
Lot
- Size: 0.25 Acres
- Features: Cul-De-Sac
Details
- Parcel number: 01204388
- Zoning: Out of County
- Special conditions: Standard,Listed As-Is
Construction
Type & style
- Home type: SingleFamily
- Architectural style: Ranch,One Story
- Property subtype: Single Family Residence
Materials
- Stucco
- Foundation: Block, Slab
- Roof: Asphalt,Shingle
Condition
- New construction: No
- Year built: 1991
Utilities & green energy
- Sewer: Public Sewer
- Water: Public
Community & neighborhood
Community
- Community features: Clubhouse, Community Pool, Tennis Court(s)
Location
- Region: Spring Hill
- Subdivision: Not on List
HOA & financial
HOA
- Has HOA: Yes
- HOA fee: $125 annually
- Services included: Pool(s), Tennis Courts
- Association name: HAMPTONS AT REGENCY OAKS
Other
Other facts
- Listing terms: Cash,Conventional,FHA
- Road surface type: Paved
Price history
| Date | Event | Price |
|---|---|---|
| 10/8/2025 | Sold | $255,000-1.9%$175/sqft |
Source: | ||
| 8/27/2025 | Pending sale | $260,000$179/sqft |
Source: | ||
| 8/19/2025 | Listed for sale | $260,000+202.3%$179/sqft |
Source: | ||
| 8/31/2023 | Listing removed | -- |
Source: Zillow Rentals Report a problem | ||
| 8/22/2023 | Listed for rent | $1,650-1.8%$1/sqft |
Source: Zillow Rentals Report a problem | ||
Public tax history
| Year | Property taxes | Tax assessment |
|---|---|---|
| 2024 | $3,071 +4.6% | $149,471 +10% |
| 2023 | $2,937 +6.5% | $135,883 +10% |
| 2022 | $2,758 +22.3% | $123,530 +10% |
Find assessor info on the county website
Neighborhood: 34607
Nearby schools
GreatSchools rating
- 2/10Deltona Elementary SchoolGrades: PK-5Distance: 2.9 mi
- 4/10Fox Chapel Middle SchoolGrades: 6-8Distance: 2.1 mi
- 3/10Weeki Wachee High SchoolGrades: 9-12Distance: 7.3 mi
Schools provided by the listing agent
- High: Weeki Wachee High
Source: Realtors Association of Citrus County. This data may not be complete. We recommend contacting the local school district to confirm school assignments for this home.
Get a cash offer in 3 minutes
Find out how much your home could sell for in as little as 3 minutes with a no-obligation cash offer.
Estimated market value$249,900
Get a cash offer in 3 minutes
Find out how much your home could sell for in as little as 3 minutes with a no-obligation cash offer.
Estimated market value
$249,900
