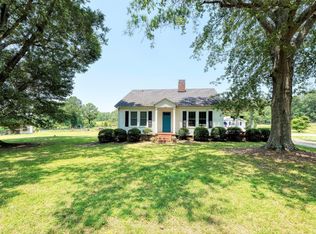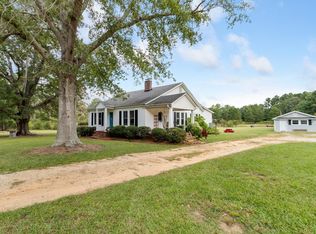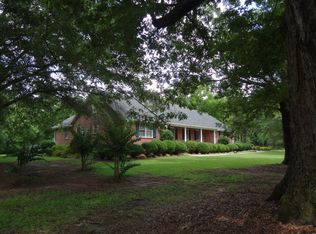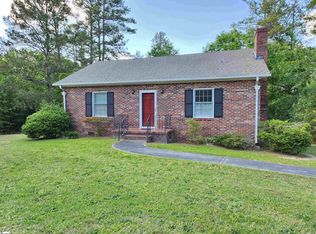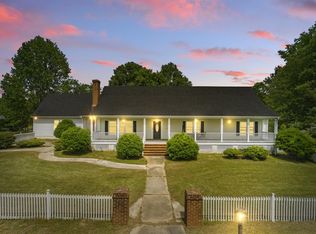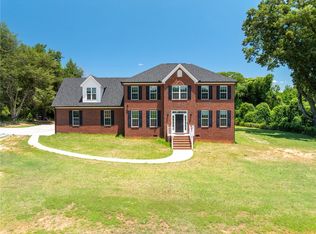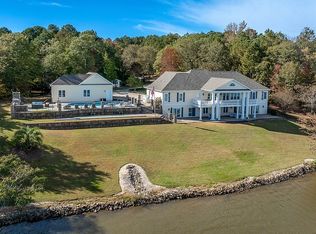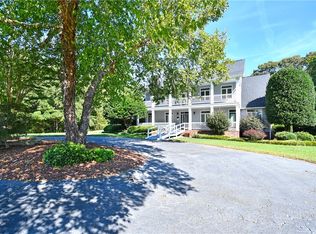Welcome to your private estate nestled in Laurens—one of the area's fastest-growing communities! This breathtaking property spans 35 acres of serene beauty and offers a rare combination of luxury, space, and versatility. The main residence features over 3,500 sq ft of single-level living, including 3 bedrooms, 2.5 baths, a 3-car detached garage and a large in-ground pool with a sunning deck—perfect for entertaining or relaxing in your own slice of paradise. As you arrive via the winding driveway lined with mature loblolly pines, you’re welcomed by a stately all-brick home and a charming brick knee wall that adds both function and curb appeal. Step inside to a spacious foyer with hardwood floors that flow throughout the home. The formal dining room boasts vaulted ceilings and large windows, filling the space with natural light. The gourmet kitchen is straight out of a magazine, complete with stainless steel appliances, tile backsplash, gas cooktop, canned lighting, and views into a cozy living room with whitewashed fireplace and soaring ceilings. There are multiple living areas for relaxing or entertaining, including a tucked-away great room and a formal living room with a second fireplace. The primary suite features private porch access, a sitting area or home gym nook, a large walk-in closet, and a spa-like en-suite with a jetted tub, walk-in shower, and double vanity. Enjoy year-round outdoor living with a large screened porch, expansive deck, and outdoor fireplace—ideal for entertaining or quiet evenings under the stars. Just a short stroll or golf cart ride away, you'll find the charming 1,700+ sq ft guest cottage, complete with 2 spacious bedrooms, 2 full baths, hardwood floors, vaulted ceilings, a cozy fireplace, screened porch, covered deck overlooking the stocked pond, and its own detached garage. It’s perfect for extended family, guests, or proven rental income as an Airbnb. There’s simply too much to list—from the meticulously maintained grounds to multiple garages and endless possibilities for recreation, privacy, and relaxation. The current owners have lovingly cared for this property and are ready to pass the torch to someone who will call it home.
For sale
$1,695,000
7234 Highway 76 W, Laurens, SC 29360
5beds
5,263sqft
Est.:
Single Family Residence, Residential
Built in ----
35 Acres Lot
$-- Zestimate®
$322/sqft
$-- HOA
What's special
Multiple garagesStately all-brick homeMeticulously maintained groundsTucked-away great roomLarge walk-in closet
- 203 days |
- 564 |
- 40 |
Zillow last checked: 8 hours ago
Listing updated: November 29, 2025 at 07:34am
Listed by:
Justin McCormick 864-918-2455,
RE/MAX EXECUTIVE
Source: Greater Greenville AOR,MLS#: 1557987
Tour with a local agent
Facts & features
Interior
Bedrooms & bathrooms
- Bedrooms: 5
- Bathrooms: 5
- Full bathrooms: 4
- 1/2 bathrooms: 1
- Main level bathrooms: 4
- Main level bedrooms: 5
Rooms
- Room types: Laundry, Guest Accommodations
Primary bedroom
- Area: 288
- Dimensions: 18 x 16
Bedroom 2
- Area: 168
- Dimensions: 14 x 12
Bedroom 3
- Area: 132
- Dimensions: 12 x 11
Bedroom 4
- Area: 195
- Dimensions: 15 x 13
Bedroom 5
- Area: 204
- Dimensions: 17 x 12
Primary bathroom
- Features: Double Sink, Full Bath, Shower-Separate, Tub-Jetted, Walk-In Closet(s)
- Level: Main
Dining room
- Area: 238
- Dimensions: 17 x 14
Family room
- Area: 440
- Dimensions: 22 x 20
Kitchen
- Area: 225
- Dimensions: 15 x 15
Living room
- Area: 256
- Dimensions: 16 x 16
Office
- Area: 255
- Dimensions: 17 x 15
Den
- Area: 255
- Dimensions: 17 x 15
Heating
- Forced Air, Natural Gas
Cooling
- Central Air, Electric
Appliances
- Included: Gas Cooktop, Dishwasher, Oven, Refrigerator, Gas Oven, Double Oven, Gas Water Heater
- Laundry: 1st Floor, Laundry Closet, Stackable Accommodating, Laundry Room
Features
- 2 Story Foyer, Bookcases, Ceiling Fan(s), Vaulted Ceiling(s), Ceiling Smooth, Granite Counters, Open Floorplan, Walk-In Closet(s), In-Law Floorplan, Pantry
- Flooring: Carpet, Ceramic Tile, Wood
- Windows: Insulated Windows
- Basement: None
- Attic: Pull Down Stairs,Storage
- Number of fireplaces: 3
- Fireplace features: Wood Burning
Interior area
- Total interior livable area: 5,263 sqft
Video & virtual tour
Property
Parking
- Total spaces: 5
- Parking features: Detached, Garage Door Opener, Yard Door, Driveway, Gravel, Asphalt, Concrete
- Garage spaces: 5
- Has uncovered spaces: Yes
Features
- Levels: One
- Stories: 1
- Patio & porch: Deck, Patio, Enclosed, Front Porch, Screened, Rear Porch
- Exterior features: Outdoor Fireplace, Dock
- Has private pool: Yes
- Pool features: In Ground
- Fencing: Fenced
- Waterfront features: Creek, Pond
Lot
- Size: 35 Acres
- Features: Sloped, Few Trees, 25 - 50 Acres
- Topography: Level
Details
- Parcel number: 2640000033
Construction
Type & style
- Home type: SingleFamily
- Architectural style: Traditional
- Property subtype: Single Family Residence, Residential
Materials
- Hardboard Siding, Brick Veneer
- Foundation: Crawl Space
- Roof: Architectural,Metal
Utilities & green energy
- Sewer: Septic Tank
- Water: Public
- Utilities for property: Cable Available
Community & HOA
Community
- Features: None
- Security: Smoke Detector(s)
- Subdivision: None
HOA
- Has HOA: No
- Services included: None
Location
- Region: Laurens
Financial & listing details
- Price per square foot: $322/sqft
- Tax assessed value: $629,400
- Annual tax amount: $4,739
- Date on market: 5/21/2025
Estimated market value
Not available
Estimated sales range
Not available
$2,937/mo
Price history
Price history
| Date | Event | Price |
|---|---|---|
| 9/9/2025 | Price change | $1,695,000-10.6%$322/sqft |
Source: | ||
| 5/21/2025 | Listed for sale | $1,895,000+64246.3%$360/sqft |
Source: | ||
| 12/22/2009 | Sold | $2,945$1/sqft |
Source: Public Record Report a problem | ||
Public tax history
Public tax history
| Year | Property taxes | Tax assessment |
|---|---|---|
| 2024 | $4,739 +18.7% | $22,890 |
| 2023 | $3,991 -18.7% | $22,890 |
| 2022 | $4,910 +10.1% | $22,890 +8.2% |
Find assessor info on the county website
BuyAbility℠ payment
Est. payment
$9,601/mo
Principal & interest
$8415
Property taxes
$593
Home insurance
$593
Climate risks
Neighborhood: 29360
Nearby schools
GreatSchools rating
- 6/10Laurens Elementary SchoolGrades: PK-5Distance: 3.4 mi
- 2/10Laurens Middle SchoolGrades: 6-8Distance: 3.7 mi
- 3/10Laurens District 55 High SchoolGrades: 9-12Distance: 2.1 mi
Schools provided by the listing agent
- Elementary: Laurens
- Middle: Laurens
- High: Laurens Dist 55
Source: Greater Greenville AOR. This data may not be complete. We recommend contacting the local school district to confirm school assignments for this home.
- Loading
- Loading
