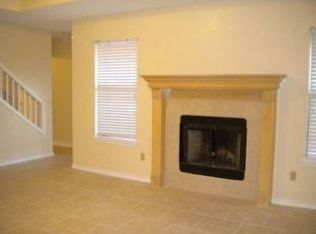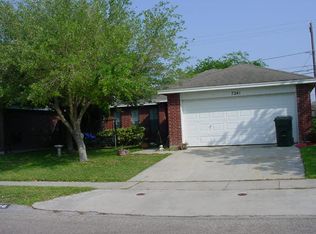Welcome Home! Cute, well maintained and ready for its' new owner's. This home features a very large living room with new laminate vinyl plank flooring (throughout the whole first floor) and a wood-burning fireplace, perfect touch for that cozy home feeling. The kitchen has been nicely updated with plenty of counter space, tile backsplash and stainless steel appliances. Refrigerator Conveys! The owner's suite is located downstairs. Upstairs you will find 3 additional spacious bedrooms and recently renovated bathroom with a tile surround shower and laminate vinyl plank flooring. Newer roof, replaced in 2018. You will love the spacious backyard that backs up to a bike and walking path, which means no back neighbors! There is also a nearby public park. Call your agent today and schedule to see this gem.
This property is off market, which means it's not currently listed for sale or rent on Zillow. This may be different from what's available on other websites or public sources.


