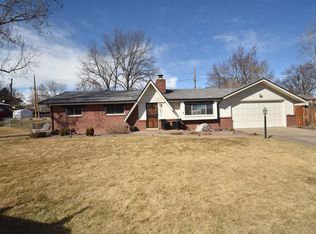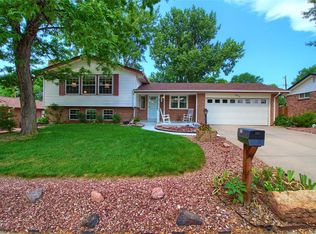This is the one! Nestled on a quiet cut-de-sac just minutes from West Highlands, Downtown, Mile High and an easy jump to I-70 and the Mountains. This ranch home with main level Laundry has been meticulously maintained and updated to sell fast! With new carpet, new flooring, new paint both inside and out, new windows and window wells in the basement, along with a newly installed egress window in one of the basement bedrooms this home is ready for your finishing touches. The seller will be installing new doors and an additional new window prior to closing. Come make yourself at home! This one will go fast!!
This property is off market, which means it's not currently listed for sale or rent on Zillow. This may be different from what's available on other websites or public sources.

