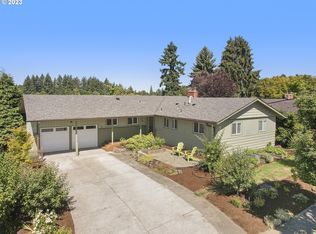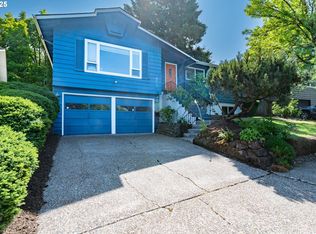Sold
$804,900
7233 SW 13th Ave, Portland, OR 97219
4beds
2,917sqft
Residential, Single Family Residence
Built in 1960
8,712 Square Feet Lot
$786,800 Zestimate®
$276/sqft
$3,952 Estimated rent
Home value
$786,800
$732,000 - $842,000
$3,952/mo
Zestimate® history
Loading...
Owner options
Explore your selling options
What's special
Tucked away on a quiet cul-de-sac in Hillsdale’s desirable Wilson Park, this beautifully updated mid-century daylight ranch offers timeless original details and modern comfort. Set on a sunny, west-facing lot with sweeping views, it’s a true gardener’s paradise. Inside, a calming wall of windows floods the space with natural light framed by classic MCM design. At the heart of the main level, a striking double wood-burning fireplace creates centerpiece for the open floor plan, offering distinct yet connected living spaces. The chef’s kitchen features updated cabinetry that complements the original trim and hardwoods, providing beauty with functionality. A recent addition brings a rare spacious primary suite to the main level, complete with a private porch and heated bathroom floors. The expansive lower level includes a large family room, full bathroom, bedroom, and multiple storage areas—ideal for hosting game day gatherings or as a separate living quarters. Major system upgrades include new plumbing, an updated electrical panel, tankless water heater, earthquake retrofitting, and newer windows throughout. Don’t miss the large additional storage accessed from the backyard! The mature garden has been thoughtfully planted and cared for with year-round delights. A+ location in a quiet neighborhood blocks from downtown Hillsdale, Rieke & Wells schools, and easy access to I5 and Barbur! [Home Energy Score = 8. HES Report at https://rpt.greenbuildingregistry.com/hes/OR10237567]
Zillow last checked: 8 hours ago
Listing updated: May 14, 2025 at 08:28am
Listed by:
Michelle McCabe 503-952-6387,
Windermere Realty Trust,
Matthew McClenaghan 503-720-4427,
Windermere Realty Trust
Bought with:
Anne Leonard, 201235055
Windermere Realty Trust
Source: RMLS (OR),MLS#: 357380201
Facts & features
Interior
Bedrooms & bathrooms
- Bedrooms: 4
- Bathrooms: 4
- Full bathrooms: 3
- Partial bathrooms: 1
- Main level bathrooms: 3
Primary bedroom
- Features: Closet Organizer, Deck, Exterior Entry, Updated Remodeled, Ensuite
- Level: Main
Bedroom 2
- Features: Double Closet
- Level: Main
Bedroom 3
- Features: Closet
- Level: Main
Bedroom 4
- Features: Closet
- Level: Lower
Dining room
- Features: Hardwood Floors
- Level: Main
Family room
- Features: Fireplace, Sliding Doors
- Level: Lower
Kitchen
- Features: Fireplace, Hardwood Floors
- Level: Main
Living room
- Features: Fireplace, Hardwood Floors
- Level: Main
Heating
- Forced Air, Heat Pump, Fireplace(s)
Cooling
- Heat Pump
Appliances
- Included: Built-In Range, Dishwasher, Disposal, Free-Standing Refrigerator, Microwave, Stainless Steel Appliance(s), Washer/Dryer, Gas Water Heater, Tankless Water Heater
- Laundry: Laundry Room
Features
- Closet, Sink, Double Closet, Closet Organizer, Updated Remodeled
- Flooring: Hardwood, Heated Tile, Tile
- Doors: Sliding Doors
- Windows: Double Pane Windows, Vinyl Frames
- Basement: Daylight,Finished,Storage Space
- Number of fireplaces: 3
- Fireplace features: Wood Burning
Interior area
- Total structure area: 2,917
- Total interior livable area: 2,917 sqft
Property
Parking
- Total spaces: 2
- Parking features: Driveway, On Street, Attached
- Attached garage spaces: 2
- Has uncovered spaces: Yes
Accessibility
- Accessibility features: Main Floor Bedroom Bath, Accessibility
Features
- Stories: 2
- Patio & porch: Covered Patio, Deck
- Exterior features: Garden, Gas Hookup, Raised Beds, Yard, Exterior Entry
Lot
- Size: 8,712 sqft
- Features: Cul-De-Sac, Level, SqFt 7000 to 9999
Details
- Additional structures: GasHookup
- Parcel number: R111750
Construction
Type & style
- Home type: SingleFamily
- Architectural style: Daylight Ranch
- Property subtype: Residential, Single Family Residence
Materials
- Brick, Wood Siding
- Roof: Composition
Condition
- Resale,Updated/Remodeled
- New construction: No
- Year built: 1960
Utilities & green energy
- Gas: Gas Hookup, Gas
- Sewer: Public Sewer
- Water: Public
Community & neighborhood
Location
- Region: Portland
Other
Other facts
- Listing terms: Cash,Conventional
- Road surface type: Paved
Price history
| Date | Event | Price |
|---|---|---|
| 5/14/2025 | Sold | $804,900+0.6%$276/sqft |
Source: | ||
| 4/22/2025 | Pending sale | $799,900$274/sqft |
Source: | ||
| 4/17/2025 | Listed for sale | $799,900+33.3%$274/sqft |
Source: | ||
| 7/23/2015 | Sold | $600,000$206/sqft |
Source: | ||
| 7/23/2015 | Listed for sale | $600,000$206/sqft |
Source: Living Room Realty #15632833 | ||
Public tax history
| Year | Property taxes | Tax assessment |
|---|---|---|
| 2025 | $10,412 +3.7% | $386,760 +3% |
| 2024 | $10,037 +4% | $375,500 +3% |
| 2023 | $9,651 +2.2% | $364,570 +3% |
Find assessor info on the county website
Neighborhood: Hillsdale
Nearby schools
GreatSchools rating
- 10/10Rieke Elementary SchoolGrades: K-5Distance: 0.3 mi
- 6/10Gray Middle SchoolGrades: 6-8Distance: 0.8 mi
- 8/10Ida B. Wells-Barnett High SchoolGrades: 9-12Distance: 0.4 mi
Schools provided by the listing agent
- Elementary: Rieke
- Middle: Robert Gray
- High: Ida B Wells
Source: RMLS (OR). This data may not be complete. We recommend contacting the local school district to confirm school assignments for this home.
Get a cash offer in 3 minutes
Find out how much your home could sell for in as little as 3 minutes with a no-obligation cash offer.
Estimated market value
$786,800
Get a cash offer in 3 minutes
Find out how much your home could sell for in as little as 3 minutes with a no-obligation cash offer.
Estimated market value
$786,800

