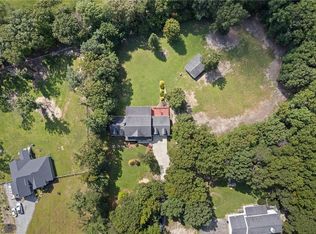Sold for $600,000
$600,000
7233 Ridge Rd, Lexington, NC 27295
4beds
4,374sqft
Stick/Site Built, Residential, Single Family Residence
Built in 2002
4.44 Acres Lot
$-- Zestimate®
$--/sqft
$2,984 Estimated rent
Home value
Not available
Estimated sales range
Not available
$2,984/mo
Zestimate® history
Loading...
Owner options
Explore your selling options
What's special
BACK ON MARKET!!! NEW ROOF AUG 2024!!! Nestled off the main road this spacious 4300+ sq ft home sits on 4.44 -/+ acres, offering 4 spacious bedrooms, 3 full baths, and 2 half baths, ensuring comfort for all. Two versatile bonus rooms can be tailored to your needs, whether as a playroom or possible guest suite.The main level primary bedroom is conveniently adjacent to an office, ideal for working from home. Primary bedroom options on both levels. The well-appointed eat-in kitchen features a breakfast bar, built-in desk, pantry, and ample cabinet and counter space. The home features a large great room with a stone fireplace, a sunroom/den with gas logs, a screened-in covered patio, a covered front porch, and a deck perfect for outdoor entertaining. Storage with large walk-in closets throughout, a 24x30 2-car attached garage with a storage area, and a 32x24 detached garage perfect for a workshop/storage!
Zillow last checked: 8 hours ago
Listing updated: March 20, 2025 at 01:26pm
Listed by:
Amber Evans 336-708-1930,
Pickering & Company Inc.
Bought with:
Jonmark Mayes, 353413
eXp Realty
Source: Triad MLS,MLS#: 1153403 Originating MLS: Greensboro
Originating MLS: Greensboro
Facts & features
Interior
Bedrooms & bathrooms
- Bedrooms: 4
- Bathrooms: 5
- Full bathrooms: 3
- 1/2 bathrooms: 2
- Main level bathrooms: 2
Primary bedroom
- Level: Main
- Dimensions: 21 x 16.17
Bedroom 2
- Level: Second
- Dimensions: 17.25 x 12.5
Bedroom 3
- Level: Second
- Dimensions: 15.08 x 9.92
Bedroom 4
- Level: Second
- Dimensions: 15.92 x 16.92
Bonus room
- Level: Second
- Dimensions: 21.67 x 12.42
Bonus room
- Level: Second
- Dimensions: 21.83 x 12.5
Dining room
- Level: Main
- Dimensions: 15.92 x 11.33
Entry
- Level: Main
- Dimensions: 8.25 x 9.83
Great room
- Level: Main
- Dimensions: 19.42 x 19.42
Kitchen
- Level: Main
- Dimensions: 19.25 x 17.58
Laundry
- Level: Main
- Dimensions: 14.67 x 6.25
Office
- Level: Main
- Dimensions: 7.67 x 11.67
Sunroom
- Level: Main
- Dimensions: 23.25 x 15.75
Heating
- Heat Pump, Electric, Propane
Cooling
- Heat Pump
Appliances
- Included: Microwave, Dishwasher, Free-Standing Range, Cooktop, Electric Water Heater
- Laundry: Dryer Connection, Main Level, Washer Hookup
Features
- Built-in Features, Ceiling Fan(s), Dead Bolt(s), Soaking Tub, Kitchen Island, Pantry
- Flooring: Carpet, Vinyl, Wood
- Doors: Storm Door(s)
- Basement: Crawl Space
- Attic: Access Only
- Number of fireplaces: 2
- Fireplace features: Gas Log, Den, Great Room
Interior area
- Total structure area: 4,374
- Total interior livable area: 4,374 sqft
- Finished area above ground: 4,374
Property
Parking
- Total spaces: 3
- Parking features: Driveway, Garage, Gravel, Attached, Detached
- Attached garage spaces: 3
- Has uncovered spaces: Yes
Features
- Levels: Two
- Stories: 2
- Patio & porch: Porch
- Pool features: None
- Fencing: None
Lot
- Size: 4.44 Acres
- Features: Cleared, Level, Partially Wooded, Not in Flood Zone
- Residential vegetation: Partially Wooded
Details
- Parcel number: 684003211868684003220174
- Zoning: RA3
- Special conditions: Owner Sale
Construction
Type & style
- Home type: SingleFamily
- Property subtype: Stick/Site Built, Residential, Single Family Residence
Materials
- Vinyl Siding
Condition
- Year built: 2002
Utilities & green energy
- Sewer: Septic Tank
- Water: Public
Community & neighborhood
Security
- Security features: Smoke Detector(s)
Location
- Region: Lexington
Other
Other facts
- Listing agreement: Exclusive Right To Sell
- Listing terms: Cash,Conventional
Price history
| Date | Event | Price |
|---|---|---|
| 3/20/2025 | Sold | $600,000-4.6% |
Source: | ||
| 2/5/2025 | Pending sale | $629,000 |
Source: | ||
| 1/9/2025 | Listed for sale | $629,000-3.2% |
Source: | ||
| 10/1/2024 | Listing removed | $650,000 |
Source: | ||
| 9/10/2024 | Price change | $650,000-3.7% |
Source: | ||
Public tax history
| Year | Property taxes | Tax assessment |
|---|---|---|
| 2025 | $2,789 | $416,260 |
| 2024 | $2,789 | $416,260 |
| 2023 | $2,789 +3.4% | $416,260 |
Find assessor info on the county website
Neighborhood: 27295
Nearby schools
GreatSchools rating
- 4/10Midway ElementaryGrades: PK-5Distance: 0.4 mi
- 5/10Oak Grove Middle SchoolGrades: 6-8Distance: 2.4 mi
- 6/10Oak Grove HighGrades: 9-12Distance: 2.6 mi
Schools provided by the listing agent
- Elementary: Midway
- Middle: Oak Grove
- High: Oak Grove
Source: Triad MLS. This data may not be complete. We recommend contacting the local school district to confirm school assignments for this home.
Get pre-qualified for a loan
At Zillow Home Loans, we can pre-qualify you in as little as 5 minutes with no impact to your credit score.An equal housing lender. NMLS #10287.
