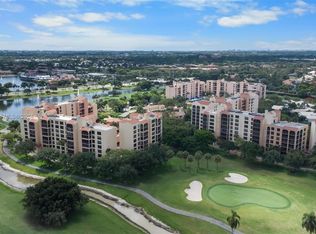Great value for the largest unit in Promenade III. No outside streets.New appliances, new washer & dryer, newer AC's.Glassed 47 ft. terrace w/ direct golf view.Covered reserved parking opposite front door.Steps to resort size pool, and to clubhouse. This spacious condo is waiting for you. Needs decorating, but major systems have been replaced & updated. 3 full bedrooms, 2 full + 1 half bath. Glassed 47 ft. wrap terrace w/ golf & garden view. Middle (3rd) bedroom can be convertable bedroom/den/library. Glassed office off kitchen.Reserved covered parking just outside front door. Resort size pool just a short walk from your door. Country clubhouse also just a short walk.Membership in Boca Pointe Country Club, a full service Class-A club, is not mandatory, but can be obtained through the club office. Premier Membership available w/ just paying dues, not an equity fee! Brokered And Advertised By: Zeuner Realty Listing Agent: Karol Hershon
This property is off market, which means it's not currently listed for sale or rent on Zillow. This may be different from what's available on other websites or public sources.
