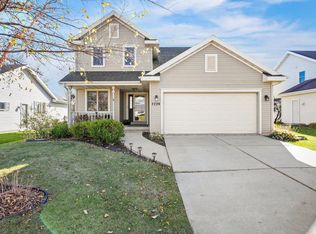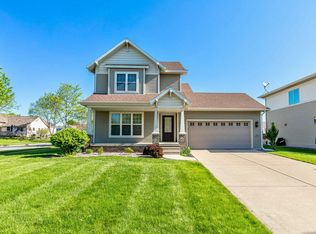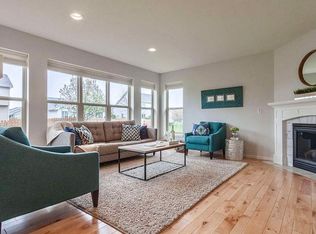Closed
$485,000
7233 Iris Bloom Drive, Madison, WI 53719
3beds
2,241sqft
Single Family Residence
Built in 2003
8,276.4 Square Feet Lot
$492,200 Zestimate®
$216/sqft
$2,828 Estimated rent
Home value
$492,200
$463,000 - $527,000
$2,828/mo
Zestimate® history
Loading...
Owner options
Explore your selling options
What's special
Welcome yourself home to this charming 2-Story on Madison's desirable westside. Enter inside to find the main lvl featuring a spacious, updated kitchen w/ brand new '23 SS apps, a breakfast bar & dining area w/ walkout, all opening seamlessly to the inviting living room with a cozy gas fireplace. Upstairs, you'll find three well-sized bedrooms, including a primary suite with vaulted ceilings and an en suite bathroom. Relax or entertain in your finished basement w/ dry bar & add'l living space for kids to play, workout area, etc. Outside enjoy coffee on your front porch or spacious back deck! Comfort and convenience await you, just minutes from Verona shopping, Epic, the Ice Age Trail, & more. Other great updates include 2023 AC, carpet, & washing machine. Don't miss out!
Zillow last checked: 8 hours ago
Listing updated: February 02, 2025 at 06:14pm
Listed by:
MHB Real Estate Team Offic:608-709-9886,
MHB Real Estate
Bought with:
Shana Tiltrum
Source: WIREX MLS,MLS#: 1990222 Originating MLS: South Central Wisconsin MLS
Originating MLS: South Central Wisconsin MLS
Facts & features
Interior
Bedrooms & bathrooms
- Bedrooms: 3
- Bathrooms: 3
- Full bathrooms: 2
- 1/2 bathrooms: 2
Primary bedroom
- Level: Upper
- Area: 165
- Dimensions: 15 x 11
Bedroom 2
- Level: Upper
- Area: 100
- Dimensions: 10 x 10
Bedroom 3
- Level: Upper
- Area: 90
- Dimensions: 10 x 9
Bathroom
- Features: At least 1 Tub, Master Bedroom Bath: Full, Master Bedroom Bath, Master Bedroom Bath: Tub/Shower Combo
Family room
- Level: Lower
- Area: 280
- Dimensions: 20 x 14
Kitchen
- Level: Main
- Area: 121
- Dimensions: 11 x 11
Living room
- Level: Main
- Area: 315
- Dimensions: 21 x 15
Office
- Level: Lower
- Area: 48
- Dimensions: 8 x 6
Heating
- Natural Gas, Forced Air
Cooling
- Central Air
Appliances
- Included: Range/Oven, Refrigerator, Dishwasher, Microwave, Disposal, Washer, Dryer, Water Softener
Features
- Walk-In Closet(s), Cathedral/vaulted ceiling, Breakfast Bar, Kitchen Island
- Flooring: Wood or Sim.Wood Floors
- Basement: Full,Exposed,Full Size Windows,Sump Pump
Interior area
- Total structure area: 2,241
- Total interior livable area: 2,241 sqft
- Finished area above ground: 1,713
- Finished area below ground: 528
Property
Parking
- Total spaces: 2
- Parking features: 2 Car, Attached, Garage Door Opener
- Attached garage spaces: 2
Features
- Levels: Two
- Stories: 2
- Patio & porch: Deck
Lot
- Size: 8,276 sqft
- Dimensions: 70.53 x 119.21
- Features: Sidewalks
Details
- Parcel number: 060811411010
- Zoning: SR-C2
- Special conditions: Arms Length
Construction
Type & style
- Home type: SingleFamily
- Architectural style: Contemporary,Colonial
- Property subtype: Single Family Residence
Materials
- Vinyl Siding
Condition
- 21+ Years
- New construction: No
- Year built: 2003
Utilities & green energy
- Sewer: Public Sewer
- Water: Public
- Utilities for property: Cable Available
Community & neighborhood
Location
- Region: Madison
- Subdivision: The Crossing
- Municipality: Madison
Price history
| Date | Event | Price |
|---|---|---|
| 1/31/2025 | Sold | $485,000+2.1%$216/sqft |
Source: | ||
| 12/10/2024 | Contingent | $475,000$212/sqft |
Source: | ||
| 12/3/2024 | Listed for sale | $475,000+52.8%$212/sqft |
Source: | ||
| 6/26/2017 | Sold | $310,900+0.3%$139/sqft |
Source: Public Record | ||
| 4/17/2017 | Pending sale | $309,900$138/sqft |
Source: Madcityhomes.Com #1798876 | ||
Public tax history
| Year | Property taxes | Tax assessment |
|---|---|---|
| 2024 | $9,284 +4.9% | $474,300 +8% |
| 2023 | $8,849 | $439,200 +11% |
| 2022 | -- | $395,700 +10% |
Find assessor info on the county website
Neighborhood: Glacier Ridge
Nearby schools
GreatSchools rating
- 6/10Cesar Chavez Elementary SchoolGrades: PK-5Distance: 0.9 mi
- 4/10Toki Middle SchoolGrades: 6-8Distance: 2.9 mi
- 8/10Memorial High SchoolGrades: 9-12Distance: 4.2 mi
Schools provided by the listing agent
- Elementary: Chavez
- Middle: Toki
- High: Memorial
- District: Madison
Source: WIREX MLS. This data may not be complete. We recommend contacting the local school district to confirm school assignments for this home.

Get pre-qualified for a loan
At Zillow Home Loans, we can pre-qualify you in as little as 5 minutes with no impact to your credit score.An equal housing lender. NMLS #10287.
Sell for more on Zillow
Get a free Zillow Showcase℠ listing and you could sell for .
$492,200
2% more+ $9,844
With Zillow Showcase(estimated)
$502,044

