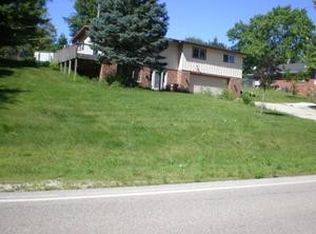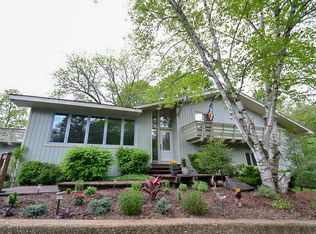This 4 bdrm, 3.5 bath, 3250 sq ft log home features 9'' Swedish Cope full logs on 7.5 acres bordering nature preserve. Hickory cabinets, granite counter tops, SS appliances, hand scraped hickory floors, ample storage & walk out LL w/guest suite. Open concept floor plan, 25' vaulted cedar ceilings, stone FP & large windows in great room. Master BDRM has private balcony, bath & WIC. 2nd floor separate wing w/ entertaining area, 2 BDRMS, & full BA. high ceilings in LL w/kitchen, office, LVNG room, BDRM & BA. 68'x32' OutBLDG has 1&3 phase elec, 2 indust. garage doors, & piped for radiant flr heat.
This property is off market, which means it's not currently listed for sale or rent on Zillow. This may be different from what's available on other websites or public sources.


