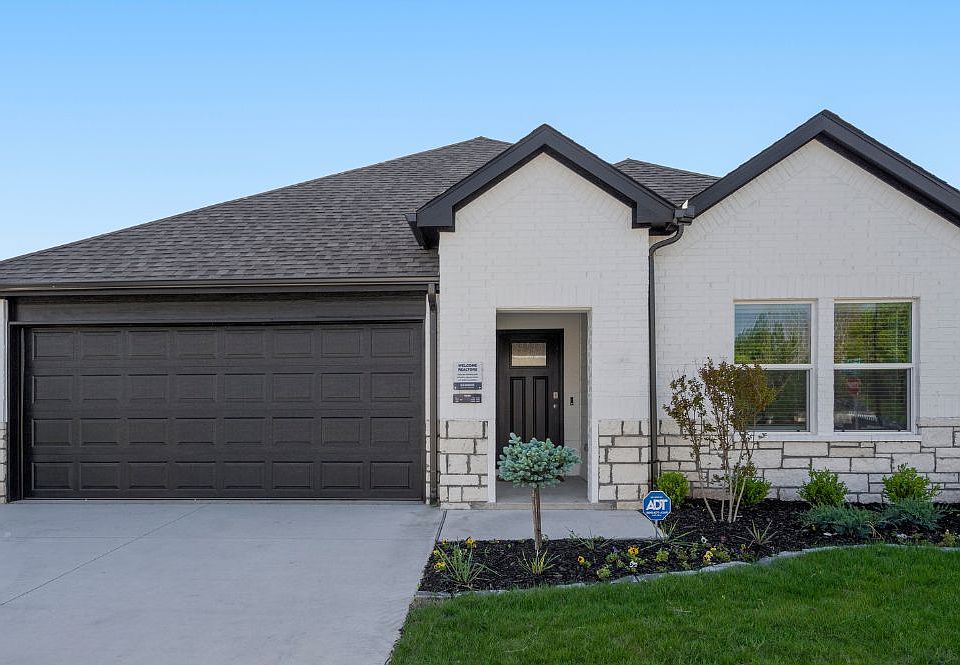NEW CONSTRUCTION... MOVE IN READY
"**The Fargo | 4 Bed | 2 Bath | Single-Story**
The Fargo is a well-designed single-story home offering 4 bedrooms and 2 bathrooms. A welcoming foyer leads into the open-concept kitchen and breakfast area, ideal for casual dining and entertaining. The kitchen features a breakfast bar, sleek countertops, stainless steel appliances, and a corner pantry for ample storage.
The primary bedroom, located at the rear of the home for enhanced privacy, provides a relaxing retreat with an ensuite bathroom that includes a spacious walk-in shower and a large walk-in closet. The three secondary bedrooms are located at the front of the home, offering both convenience and privacy.
Additional highlights of this home include a covered rear patio, a tankless water heater, and luxury vinyl flooring throughout the main living areas, kitchen, and bathrooms. The **HOME IS CONNECTED** Smart Home package is also included, featuring an Amazon Dot, front doorbell camera, smart lock, home hub, smart light switch, and thermostat for modern convenience and security."
Pending
$296,900
7233 E 155th Pl S, Bixby, OK 74008
4beds
1,665sqft
Single Family Residence
Built in 2025
10,410.84 Square Feet Lot
$-- Zestimate®
$178/sqft
$31/mo HOA
What's special
Sleek countertopsLarge walk-in closetWelcoming foyerBreakfast barStainless steel appliancesCovered rear patioCorner pantry
Call: (918) 992-7697
- 158 days |
- 10 |
- 0 |
Zillow last checked: 7 hours ago
Listing updated: August 11, 2025 at 08:02am
Listed by:
Nicole Younger 918-829-4211,
D.R. Horton Realty of TX, LLC
Source: MLS Technology, Inc.,MLS#: 2518824 Originating MLS: MLS Technology
Originating MLS: MLS Technology
Travel times
Schedule tour
Select your preferred tour type — either in-person or real-time video tour — then discuss available options with the builder representative you're connected with.
Facts & features
Interior
Bedrooms & bathrooms
- Bedrooms: 4
- Bathrooms: 2
- Full bathrooms: 2
Primary bedroom
- Description: Master Bedroom,Private Bath,Walk-in Closet
- Level: First
Bedroom
- Description: Bedroom,No Bath
- Level: First
Primary bathroom
- Description: Master Bath,Double Sink,Full Bath,Separate Shower
- Level: First
Bathroom
- Description: Hall Bath,Bathtub,Full Bath,Vent
- Level: First
Dining room
- Description: Dining Room,Combo w/ Living
- Level: First
Kitchen
- Description: Kitchen,Island,Pantry
- Level: First
Utility room
- Description: Utility Room,Inside
- Level: First
Heating
- Central, Gas
Cooling
- Central Air
Appliances
- Included: Dishwasher, Disposal, Gas Water Heater, Microwave, Oven, Range, Stove, Plumbed For Ice Maker
- Laundry: Washer Hookup
Features
- High Ceilings, Quartz Counters, Stone Counters, Cable TV, Ceiling Fan(s), Gas Range Connection, Programmable Thermostat
- Flooring: Carpet, Vinyl
- Windows: Vinyl
- Basement: None
- Has fireplace: No
Interior area
- Total structure area: 1,665
- Total interior livable area: 1,665 sqft
Property
Parking
- Total spaces: 2
- Parking features: Attached, Garage
- Attached garage spaces: 2
Features
- Levels: One
- Stories: 1
- Patio & porch: Covered, Patio, Porch
- Exterior features: Concrete Driveway, Sprinkler/Irrigation
- Pool features: None
- Fencing: Full,Privacy
Lot
- Size: 10,410.84 Square Feet
- Features: None
Details
- Additional structures: None
Construction
Type & style
- Home type: SingleFamily
- Architectural style: Other
- Property subtype: Single Family Residence
Materials
- Brick, HardiPlank Type, Wood Frame
- Foundation: Slab
- Roof: Asphalt,Fiberglass
Condition
- New construction: Yes
- Year built: 2025
Details
- Builder name: D.R. Horton
Utilities & green energy
- Sewer: Public Sewer
- Water: Public
- Utilities for property: Cable Available, Electricity Available, Water Available
Green energy
- Energy efficient items: Insulation
Community & HOA
Community
- Features: Sidewalks
- Security: No Safety Shelter, Security System Owned, Smoke Detector(s)
- Subdivision: The Estates at Conrad Village
HOA
- Has HOA: Yes
- Amenities included: None
- HOA fee: $375 annually
Location
- Region: Bixby
Financial & listing details
- Price per square foot: $178/sqft
- Annual tax amount: $206
- Date on market: 5/6/2025
- Cumulative days on market: 159 days
- Listing terms: Conventional,FHA,Other,State Bond,VA Loan
About the community
Welcome to Conrad Village, a charming new community by D.R. Horton in the heart of Bixby, Oklahoma. Offering a tranquil suburban retreat, Conrad Village combines the expertise of D.R. Horton with the warm, friendly atmosphere of Bixby, making it the perfect place to call home. This newly developed neighborhood features a range of beautiful homes, including 3 to 5-bedroom layouts with 2 to 3 bathrooms, ideal for growing families and those seeking extra space.
Residents of Conrad Village enjoy the perfect blend of comfort and convenience. With nearby shops, dining options, and top-rated schools, everything you need is within easy reach. Whether you're looking to relax in your spacious home or take advantage of the neighborhood's excellent amenities, Conrad Village offers a peaceful and well-connected lifestyle. Experience the best of suburban living in Bixby with D.R. Horton's expertly designed homes in Conrad Village.
Reach out to our sales representatives now to schedule a tour and find your new home in Conrad Village!
Source: DR Horton

