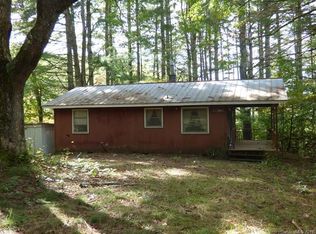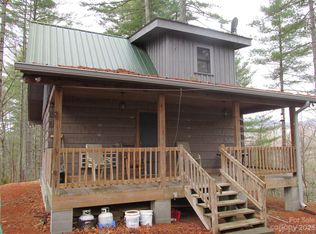Sold for $314,000 on 05/02/25
$314,000
7233 Canada Rd, Tuckasegee, NC 28783
3beds
--sqft
Residential
Built in 1989
3.13 Acres Lot
$317,500 Zestimate®
$--/sqft
$2,012 Estimated rent
Home value
$317,500
Estimated sales range
Not available
$2,012/mo
Zestimate® history
Loading...
Owner options
Explore your selling options
What's special
What an opportunity to own your own private paradise with a nice meandering stream the full length of the property, fire pit, garden space, fruit trees, brambles, and countless perennials. Relax on the covered front porch and watch the abundant wildlife or sit on the screened porch in back. The yard is fenced for your pet and no restrictions if you want to have chickens! The interior is open and newly painted with a gas log fireplace and 2 other heat sources. The 3000' + elevation is conducive to cool summers! The kitchen has been updated with new hickory cabinets, granite counter tops and newer appliances. Laminate flooring has been added, too. Windows have been updated. The exterior has been clad in cement siding, permanent foundation has rock covering and the roof is only a year old. A Generac Whole house generator is 3 years old. There is a workshop with power, a metal barn and wood shed. Frontier is the current provider for internet . The location is close to Cedar Cliff, Bear and Wolf Lakes and also the Blue Ridge Parkway.
Zillow last checked: 8 hours ago
Listing updated: May 02, 2025 at 01:34pm
Listed by:
Wanda S. Herren,
Western Carolina Properties-Dillsboro
Bought with:
Misty Millsaps, 340273
Good Life Real Estate Co., LLC
Source: Carolina Smokies MLS,MLS#: 26040186
Facts & features
Interior
Bedrooms & bathrooms
- Bedrooms: 3
- Bathrooms: 2
- Full bathrooms: 2
Primary bedroom
- Level: First
Bedroom 2
- Level: First
Bedroom 3
- Level: First
Dining room
- Level: First
Kitchen
- Level: First
Living room
- Level: First
Heating
- Oil, Kerosene, Propane
Cooling
- Window Unit(s)
Appliances
- Included: Dishwasher, Water Filter System, Microwave, Gas Oven/Range, Refrigerator, Washer, Dryer, Electric Water Heater
- Laundry: First Level
Features
- Ceiling Fan(s), Great Room, Kitchen/FR Combo, Main Level Living, Primary w/Ensuite, Primary on Main Level, Open Floorplan, Split Bedroom, Workshop
- Flooring: Carpet, Vinyl, Laminate
- Doors: Doors-Storm All
- Windows: Windows-Storm All, Insulated Windows, Screens, Window Treatments
- Basement: None,Crawl Space
- Attic: None
- Has fireplace: Yes
- Fireplace features: Gas Log
Interior area
- Living area range: 1201-1400 Square Feet
Property
Parking
- Parking features: Carport-Single Detached
- Has garage: Yes
- Carport spaces: 1
Accessibility
- Accessibility features: Interior Handicapped Accessible, Exterior Handicapped Accessible
Features
- Patio & porch: Porch, Screened Porch/Deck
- Fencing: Fenced Yard
- Has view: Yes
- View description: Short Range View
- Waterfront features: Stream/Creek
Lot
- Size: 3.13 Acres
- Features: Allow RVs, Elevation over 3000, Orchard(s), Private, Rolling, Suitable for Horses, Unrestricted
Details
- Additional structures: Barn(s), Outbuilding/Workshop, Storage Building/Shed
- Parcel number: 7597577346
- Other equipment: Generator
- Horses can be raised: Yes
Construction
Type & style
- Home type: SingleFamily
- Property subtype: Residential
Materials
- HardiPlank Type
- Roof: Composition,Shingle
Condition
- Year built: 1989
Utilities & green energy
- Sewer: Septic Tank
- Water: Well
- Utilities for property: Cell Service Available
Community & neighborhood
Location
- Region: Tuckasegee
Other
Other facts
- Body type: Double Wide
- Listing terms: Cash,Conventional,VA Loan
- Road surface type: Gravel
Price history
| Date | Event | Price |
|---|---|---|
| 5/2/2025 | Sold | $314,000-10.3% |
Source: Carolina Smokies MLS #26040186 Report a problem | ||
| 4/2/2025 | Contingent | $349,900 |
Source: Carolina Smokies MLS #26040186 Report a problem | ||
| 3/10/2025 | Listed for sale | $349,900+125.7% |
Source: Carolina Smokies MLS #26040186 Report a problem | ||
| 8/11/2010 | Sold | $155,000-6% |
Source: Carolina Smokies MLS #25942480 Report a problem | ||
| 10/14/2009 | Listed for sale | $164,900 |
Source: CENTURY 21 Blue Ridge Properties #41656 Report a problem | ||
Public tax history
| Year | Property taxes | Tax assessment |
|---|---|---|
| 2024 | $809 | $179,910 |
| 2023 | $809 | $179,910 |
| 2022 | $809 +8.6% | $179,910 |
Find assessor info on the county website
Neighborhood: 28783
Nearby schools
GreatSchools rating
- 2/10Cullowhee Valley SchoolGrades: PK-8Distance: 8.3 mi
- 5/10Smoky Mountain HighGrades: 9-12Distance: 10.9 mi
- 7/10Jackson Co Early CollegeGrades: 9-12Distance: 11 mi
Schools provided by the listing agent
- Elementary: Cullowhee Valley
- High: Smoky Mountain
Source: Carolina Smokies MLS. This data may not be complete. We recommend contacting the local school district to confirm school assignments for this home.

Get pre-qualified for a loan
At Zillow Home Loans, we can pre-qualify you in as little as 5 minutes with no impact to your credit score.An equal housing lender. NMLS #10287.

