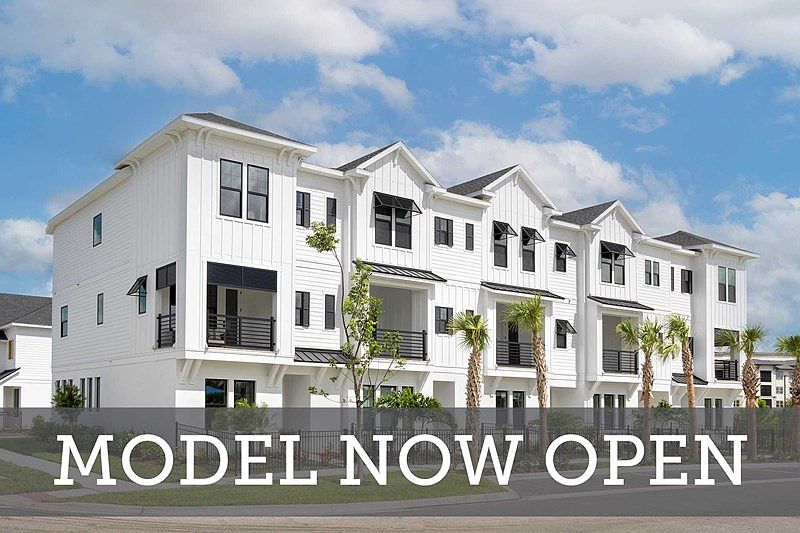One or more photo(s) has been virtually staged. This spectacular City Home embodies modern living while giving you breathtaking lake views. This north-facing town home will allow you to enjoy morning sunrises with lights flooding into your living and master bedroom. The gourmet kitchen is highlighted by a huge 10 ft island and stocked with Kitchen Aid appliances including a Wine Reserve. Enjoy morning coffee on your balcony overlooking a tranquil pond. Each bedroom has its own en suite bath with the master offering a Rainfall shower head in the super shower. Emerald landing offers a robust Amenity Center with Heated Lap pool, clubhouse, pickleball courts, fire pits, dog park and a dock for water taxi. We are also just a 10 min walk to waterside place where you can indulge in dinner and drinks at the numerous restaurants and enjoy Sunday Farmers Markets and Wednesday Ranch Nights. Enjoy maintenance free living, as all of your exterior landscaping, irrigation and exterior maintenance of city home will be handled by the HOA. Weekley Homes offers a stellar industry leading 1/2/10 warranty program which gives you peace of mind that most problems will be covered!
New construction
Special offer
$724,990
7232 Sutton Ln, Sarasota, FL 34240
3beds
2,332sqft
Est.:
Townhouse
Built in 2025
2,096 sqft lot
$710,400 Zestimate®
$311/sqft
$400/mo HOA
What's special
Breathtaking lake viewsGourmet kitchenNorth-facing town homeWine reserveMorning sunrisesRainfall shower headKitchen aid appliances
- 25 days
- on Zillow |
- 145 |
- 6 |
Zillow last checked: 7 hours ago
Listing updated: May 29, 2025 at 12:51pm
Listing Provided by:
Robert St. Pierre 813-422-6183,
WEEKLEY HOMES REALTY COMPANY 866-493-3553
Source: Stellar MLS,MLS#: TB8382659 Originating MLS: Pinellas Suncoast
Originating MLS: Pinellas Suncoast

Travel times
Schedule tour
Select your preferred tour type — either in-person or real-time video tour — then discuss available options with the builder representative you're connected with.
Select a date
Facts & features
Interior
Bedrooms & bathrooms
- Bedrooms: 3
- Bathrooms: 4
- Full bathrooms: 3
- 1/2 bathrooms: 1
Primary bedroom
- Features: Walk-In Closet(s)
- Level: Third
- Area: 288 Square Feet
- Dimensions: 16x18
Den
- Level: First
- Area: 144 Square Feet
- Dimensions: 12x12
Kitchen
- Level: Second
- Area: 280 Square Feet
- Dimensions: 14x20
Living room
- Level: Second
- Area: 400 Square Feet
- Dimensions: 25x16
Heating
- Central, Zoned
Cooling
- Central Air, Zoned
Appliances
- Included: Oven, Cooktop, Dishwasher, Disposal, Microwave, Range Hood, Tankless Water Heater, Wine Refrigerator
- Laundry: Inside
Features
- Elevator, In Wall Pest System
- Flooring: Carpet, Ceramic Tile, Laminate
- Windows: Low Emissivity Windows
- Has fireplace: No
Interior area
- Total structure area: 2,890
- Total interior livable area: 2,332 sqft
Video & virtual tour
Property
Parking
- Total spaces: 2
- Parking features: Alley Access, Garage Door Opener
- Attached garage spaces: 2
- Details: Garage Dimensions: 20x24
Features
- Levels: Three Or More
- Stories: 3
- Exterior features: Balcony, Irrigation System, Private Mailbox
- Has view: Yes
- View description: Water, Lake
- Has water view: Yes
- Water view: Water,Lake
- Waterfront features: Lake Privileges
- Body of water: KINGFISHER LAKE
Lot
- Size: 2,096 sqft
Details
- Parcel number: 0194020070
- Special conditions: None
Construction
Type & style
- Home type: Townhouse
- Architectural style: Florida
- Property subtype: Townhouse
Materials
- Block, Stucco, Wood Frame
- Foundation: Slab
- Roof: Shingle
Condition
- Completed
- New construction: Yes
- Year built: 2025
Details
- Builder model: The Coastline
- Builder name: David Weekley Homes
Utilities & green energy
- Sewer: Public Sewer
- Water: Public
- Utilities for property: BB/HS Internet Available, Cable Available, Electricity Available, Natural Gas Available, Water Available
Green energy
- Energy efficient items: HVAC, Insulation, Lighting, Windows
Community & HOA
Community
- Features: Dock, Water Access, Community Mailbox, Irrigation-Reclaimed Water, Pool, Sidewalks
- Security: Smoke Detector(s)
- Subdivision: Emerald Landing at Waterside at Lakewood Ranch - City Homes
HOA
- Has HOA: Yes
- Amenities included: Maintenance, Pickleball Court(s), Pool, Recreation Facilities
- Services included: Community Pool, Maintenance Structure, Maintenance Grounds, Private Road
- HOA fee: $400 monthly
- HOA name: Rizzetta & Company
- Pet fee: $0 monthly
Location
- Region: Sarasota
Financial & listing details
- Price per square foot: $311/sqft
- Tax assessed value: $94,000
- Annual tax amount: $2,748
- Date on market: 5/6/2025
- Listing terms: Cash,Conventional,FHA,VA Loan
- Ownership: Fee Simple
- Total actual rent: 0
- Electric utility on property: Yes
- Road surface type: Asphalt
About the community
PoolPlaygroundGolfCoursePark+ 2 more
New townhomes from David Weekley Homes are now selling in Emerald Landing at Waterside at Lakewood Ranch - City Homes! This beautiful master-planned community in Lakewood Ranch, FL, offers award-winning three-story townhomes featuring open living spaces designed to suit your lifestyle. Here, you can start your next adventure with thoughtfully designed floorplans from a Tampa builder known for giving you more and enjoy stunning views, in addition to:Resort-style pool with lap lanes, pergolas and cabana; Lawn area; Two regulation pickleball courts, fire pit and dog park; Boat dock with water taxi to retail center; Walking and jogging trails; Multi-purpose building with air conditioning; Nearby shopping, dining and entertainment at Waterside Place, The Mall at University Town Center and St. Armands Circle; Convenient to Downtown Sarasota and Sarasota Bradenton International Airport; Attend an event to learn more about the Lakewood Ranch lifestyle

1536 Skysail Lane, Sarasota, FL 34240
Mortgage Payments as Low as 4.99%
Mortgage Payments as Low as 4.99%. Offer valid May, 1, 2025 to July, 1, 2025.Source: David Weekley Homes
