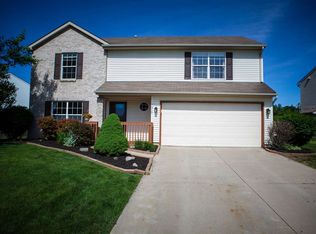GREAT Location, GREAT Schools, GREAT House that will NOT be on the market for long! This move-in ready home is close to I-69 and shopping. The Foyer leads in to the large Great room. Beyond you'll find a cozy sitting area with Fireplace that is open to the Kitchen and Nook. The Kitchen has a custom glass tile Backsplash, double Sinks and Stainless Steel Appliances. The 1/2 Bath is conveniently located off the back hallway. The delightful Stone Patio also has a Stone Fire-Pit and is open to a large, COMMON AREA which gives a feeling of space and privacy to your living arrangement. Upstairs you will find a large Loft that can be used for an Office area, extra Rec room or can be easily enclosed for a FOURTH Bedroom! The homemaker will appreciate the full upstairs Laundry room which also houses the Network Communication Center. The Master is huge and has a en-suite and walk-in closet. The Second bedroom also has a walk-in closet. There is an underground Electric Pet Fence and Transformer which will stay. The Basketball Hoop, Window Treatments and shelving in the garage will stay, as well. The entire Carpeting in this home was just replaced ONE year ago! This home also offers a HOME WARRANTY for your buyer that is included in this price. Inventory is Low and this HOME WILL NOT LAST LONG!!
This property is off market, which means it's not currently listed for sale or rent on Zillow. This may be different from what's available on other websites or public sources.
