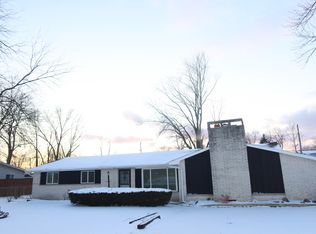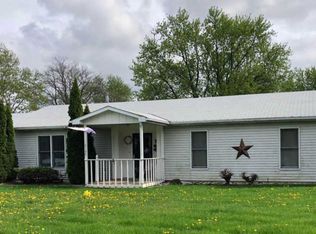**Open House Wednesday (9/30) from 4:30PM to 7:00PM****UPDATED HOME and SPACIOUS YARD**This move-in-ready 3 bedroom, 1.5-bath sits on a half acre lot. Lots of natural light through out. The open floor plan offers 2 separate living areas. Updated kitchen with ample cabinet space, granite countertops, Stainless Steel appliances, ceramic tiles. Family room has french doors, connected to half bath, and sliding doors to the backyard. Hardwood floorings in Dining Room, Living Room and Hallway. Large yard with privacy fence, oversized patio and 12x10 storage barn. Furnace and AC are about 10 years old. Roof is about 15 years old. Other noteworthy features are: Vinyl Windows, Vinyl siding, updated light fixtures, ceiling fans, can lights, updated bathrooms, solid doors, low property taxes. All appliances stay, including washer and dryer. This property has everything: great location, plenty of space, move-in ready condition and is offered at an affordable price.
This property is off market, which means it's not currently listed for sale or rent on Zillow. This may be different from what's available on other websites or public sources.

