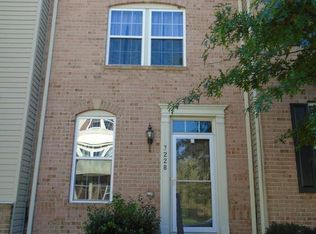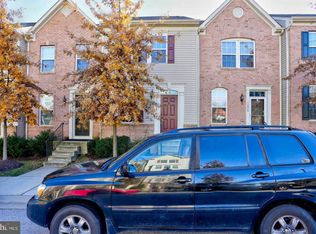Well maintained end of group 2 bedroom, 2.5 bath and 1 car garage town home in the sought-after Howard Square Community. Main level features gleaming hardwood floors, living room, dining room, upgraded kitchen with granite counter tops, center island, stainless steel appliances and large maintenance free deck off of the kitchen. Upper level has large master bedroom with private master bath and spacious second bedroom and a second full bath. Lower level is fully finished with family room, powder room and access to the attached rear garage. This home is Conveniently located close to major commuter routes, I-95, Rt-100, 295, shopping, dining and entertainment. Don't miss this great opportunity!
This property is off market, which means it's not currently listed for sale or rent on Zillow. This may be different from what's available on other websites or public sources.


