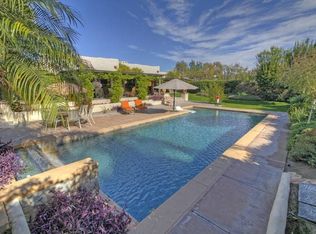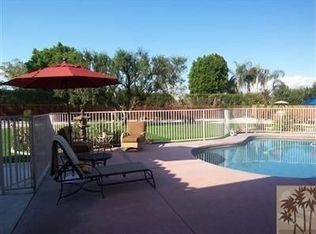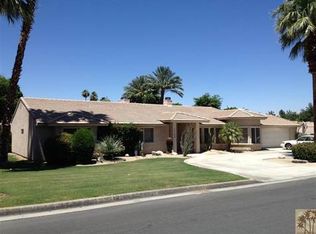Brand New Fully-Remodeled Modern POOL Home Sitting on Large 1/2 Acre Lot with Mountain Views! *NO HOA FEES* This Estate was Built for Living Lavishly. Welcoming You in Through the Custom Glass Front Door is a Breathtaking Open Floorplan with High Ceilings and Custom Tile Flooring. The Gourmet Chef's Kitchen Sets the Standard with Custom Cabinetry, Sub-Zero Built-In Refrigerator, and High-End Wolf Brand Appliances. An Abundance of Natural Light Fills the House Through the Large Windows and French Doors with Views of a Breathtaking Heated Pebble-Tec Pool & Spa. The Large Master Suite has a Custom Bar, Seating Area to Relax By the Fireplace, Walk-In Closets, and Glass Doors Leading to the Pool and a Private Patio. The On-Suite Bathroom is Like a High-End Spa. It has Double Vanities, Double Rain Showers, and a Custom Stand-alone Tub. One of the Guest Suites Has It's Own Private Bathroom. The Outdoor Fire Pit is Perfect for Night-time Gatherings. While Entertaining Guests, You Will Appreciate Having a Separate Bathroom Just for the Yard. The Large Circular Driveway in Front of the Home has Plenty of Space for Boats and RVs. This Private Estate is on a Quiet Cul-de-sac Street with No Homeowners Association Dues! Truly a Contemporary Dream Home with Everything on the Checklist!
This property is off market, which means it's not currently listed for sale or rent on Zillow. This may be different from what's available on other websites or public sources.



