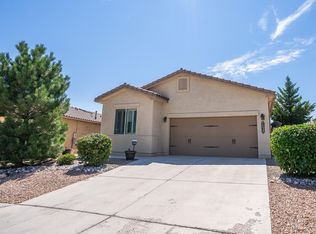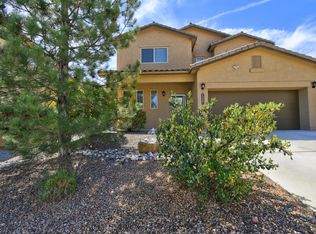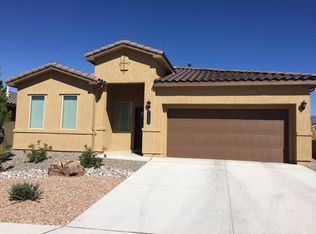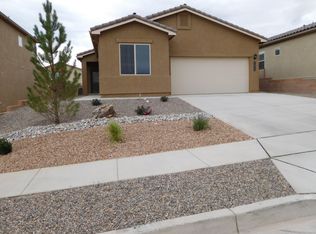Located in Lomas Encantadas Community of Rio Rancho 4 bedroom 2.5 bath 2 story 2709 sq ft 2 story 2 car garage home. This home features an open living area to kitchen, separate dining room office downstairs. Kitchen features granite countertops, stainless appliances, with a large island with bar seating, and a pantry. Bedrooms located upstairs. No carpet all LVT flooring throughout. Spacious primary suite with a private balcony. Laundry located upstairs. Comes with Washer/dryer. Water softener. Refrigerated Air Tenant pays gas, electric, water and trash 1 Year lease. Rent $2,600.00 per month. Pet ok with one time non refundable pet fee of $150.00 per pet. Security Deposit $2,600.00 $35 nonrefundable application fee per person over the age of 18. 620 Minimum credit score Income Requirement 2.5X of the rent.
This property is off market, which means it's not currently listed for sale or rent on Zillow. This may be different from what's available on other websites or public sources.



