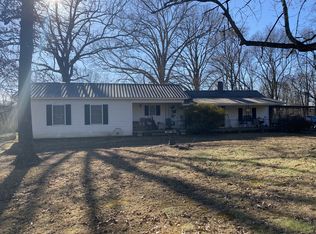Closed
$290,000
7231 Highway 41a, Pleasant View, TN 37146
4beds
1,400sqft
Single Family Residence, Residential
Built in 1964
1.55 Acres Lot
$294,400 Zestimate®
$207/sqft
$2,076 Estimated rent
Home value
$294,400
$253,000 - $342,000
$2,076/mo
Zestimate® history
Loading...
Owner options
Explore your selling options
What's special
Opportunity Awaits on 1.55 Acres!
Welcome to your next chapter—this home sits on a spacious 1.55-acre lot with a fully fenced backyard, offering privacy, room to roam, and endless potential. Whether you're looking to personalize your space or make a smart investment, this property is ready for your vision.
With a little TLC, you can truly make this home your own. The seller is offering $10,000 in concessions that can be used toward a rate buy-down, fresh paint, or any repairs you may want to tackle.
Enjoy the freedom of country-style living while still being close to everyday conveniences. Home is being sold AS IS, providing a great opportunity for buyers looking to add their personal touch.
Don’t miss out—bring your ideas and come see the potential this property has to offer!
Buyer and Buyer's agent to verify all pertinent information.
Zillow last checked: 8 hours ago
Listing updated: December 15, 2025 at 05:54am
Listing Provided by:
Amanda Thomas 615-587-7042,
Crye-Leike, Realtors
Bought with:
Michele Payne, 331872
Benchmark Realty, LLC
Source: RealTracs MLS as distributed by MLS GRID,MLS#: 2905842
Facts & features
Interior
Bedrooms & bathrooms
- Bedrooms: 4
- Bathrooms: 2
- Full bathrooms: 2
- Main level bedrooms: 4
Bedroom 1
- Features: Full Bath
- Level: Full Bath
- Area: 280 Square Feet
- Dimensions: 20x14
Bedroom 2
- Area: 121 Square Feet
- Dimensions: 11x11
Bedroom 3
- Area: 121 Square Feet
- Dimensions: 11x11
Bedroom 4
- Area: 110 Square Feet
- Dimensions: 11x10
Primary bathroom
- Features: Double Vanity
- Level: Double Vanity
Kitchen
- Features: Eat-in Kitchen
- Level: Eat-in Kitchen
- Area: 200 Square Feet
- Dimensions: 20x10
Living room
- Area: 221 Square Feet
- Dimensions: 17x13
Heating
- Central, Electric
Cooling
- Central Air, Electric
Appliances
- Included: Electric Oven, Electric Range, Dishwasher, Microwave, Refrigerator, Stainless Steel Appliance(s)
Features
- Flooring: Wood, Laminate, Tile
- Basement: None,Crawl Space
Interior area
- Total structure area: 1,400
- Total interior livable area: 1,400 sqft
- Finished area above ground: 1,400
Property
Features
- Levels: One
- Stories: 1
- Fencing: Back Yard
Lot
- Size: 1.55 Acres
- Features: Level
- Topography: Level
Details
- Parcel number: 00801100000
- Special conditions: Standard
Construction
Type & style
- Home type: SingleFamily
- Architectural style: Ranch
- Property subtype: Single Family Residence, Residential
Materials
- Brick, Vinyl Siding
- Roof: Shingle
Condition
- New construction: No
- Year built: 1964
Utilities & green energy
- Sewer: Septic Tank
- Water: Private
- Utilities for property: Electricity Available, Water Available
Community & neighborhood
Location
- Region: Pleasant View
- Subdivision: None
Price history
| Date | Event | Price |
|---|---|---|
| 7/15/2025 | Sold | $290,000-2.4%$207/sqft |
Source: | ||
| 6/12/2025 | Contingent | $297,000$212/sqft |
Source: | ||
| 6/10/2025 | Listed for sale | $297,000+70.7%$212/sqft |
Source: | ||
| 5/22/2017 | Sold | $174,000+19.2%$124/sqft |
Source: Public Record Report a problem | ||
| 2/26/2015 | Sold | $146,000-2.7%$104/sqft |
Source: | ||
Public tax history
| Year | Property taxes | Tax assessment |
|---|---|---|
| 2024 | $1,100 +9.2% | $63,575 +79.7% |
| 2023 | $1,007 +5.8% | $35,375 |
| 2022 | $952 | $35,375 |
Find assessor info on the county website
Neighborhood: 37146
Nearby schools
GreatSchools rating
- 7/10Coopertown Elementary SchoolGrades: PK-5Distance: 6 mi
- 3/10Coopertown Middle SchoolGrades: 6-8Distance: 6.2 mi
- 3/10Springfield High SchoolGrades: 9-12Distance: 13.5 mi
Schools provided by the listing agent
- Elementary: Pleasant View Elementary
- Middle: Sycamore Middle School
- High: Sycamore High School
Source: RealTracs MLS as distributed by MLS GRID. This data may not be complete. We recommend contacting the local school district to confirm school assignments for this home.
Get a cash offer in 3 minutes
Find out how much your home could sell for in as little as 3 minutes with a no-obligation cash offer.
Estimated market value
$294,400
Get a cash offer in 3 minutes
Find out how much your home could sell for in as little as 3 minutes with a no-obligation cash offer.
Estimated market value
$294,400
