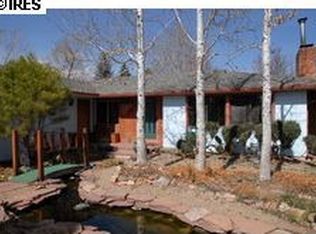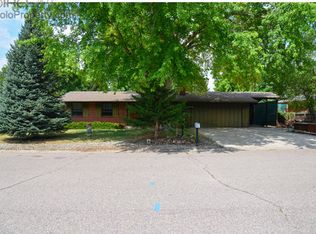This is a great home,on a very quite street, that is ready to move into immediately. Updates include and not limited to: New roof - 2019. New sewer line from kitchen to street - 2019. New carpeting / flooring in basement family room / workout room - 2019. New a/c - 2018. New furnace - 2017. New tile floor in the two basement storage / non-conforming bedrooms - 2014. Replaced Main sewer line from front of house to the street - 2013. Master bath includes marble counter tops, Jacuzzi tub and two person shower. Vaulted ceilings in the master bedroom 2016 kitchen remodel, Bosch dishwasher and stove, Kitchen Aide refrigerator, vaulted ceiling, reverse osmosis drinking water, arched window for for views of the backyard garden. Mudroom added in 2016 great for additional storage and access to both he garage and backyard. Beautiful landscaping with perennials in both the front and back yards. Huge park a few hundred feet to the east.
This property is off market, which means it's not currently listed for sale or rent on Zillow. This may be different from what's available on other websites or public sources.

