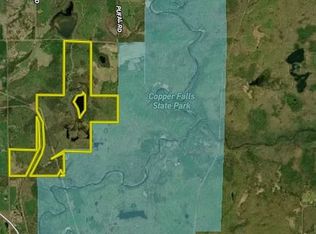In one of the most pristine, beautiful locations Northern Wisconsin has to offer, this property has a resort feel to it and would be an excellent private retreat. - Please contact listing agent Mike Noskoviak.
This property is off market, which means it's not currently listed for sale or rent on Zillow. This may be different from what's available on other websites or public sources.
