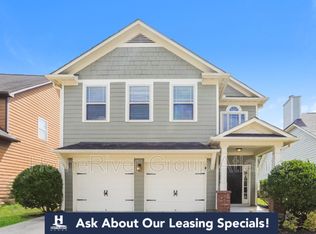Closed
$380,000
7230 Silk Tree Point, Braselton, GA 30517
3beds
2,192sqft
Single Family Residence
Built in 2006
7,840.8 Square Feet Lot
$382,500 Zestimate®
$173/sqft
$1,993 Estimated rent
Home value
$382,500
$329,000 - $448,000
$1,993/mo
Zestimate® history
Loading...
Owner options
Explore your selling options
What's special
Welcome Home to Mulberry Park! Your new home offers a perfect blend of comfort and convenience. With a spacious 2,192 sq ft floor plan, this home boasts vaulted ceilings and an open, airy ambiance that enhances every room. Interior Features: Sunroom: A bright and inviting 3-year-old sunroom creates the perfect spot to enjoy your morning coffee, unwind, or entertain. Owner's Suite: The owner's suite includes a cozy sitting area and a private en- suite bathroom with dual vanities, a soaking tub, and a separate shower. Versatile Layout: Two well-appointed bedrooms on the main level and an upstairs loft offer flexible living spaces ideal for family, guests, a home office, or additional entertainment. Exterior and Community Amenities: Fenced Backyard: Enjoy privacy and outdoor relaxation in the fenced-in backyard, perfect for pets, gardening, or gatherings. Community Perks: Mulberry Park offers incredible amenities, including a clubhouse, fitness center, swimming pool, tennis courts, pickleball, and playgrounds. Prime Location: Located along the Braselton Life Path, this home provides golf cart-friendly access to local shops, dining, and parks, ensuring a vibrant and connected lifestyle.
Zillow last checked: 8 hours ago
Listing updated: July 22, 2025 at 01:20pm
Listed by:
Chelsea Dahl 678-630-2742,
Virtual Properties Realty.com
Bought with:
Arijan Jaganjac, 403738
Re/Max Legends
Source: GAMLS,MLS#: 10466407
Facts & features
Interior
Bedrooms & bathrooms
- Bedrooms: 3
- Bathrooms: 2
- Full bathrooms: 2
- Main level bathrooms: 2
- Main level bedrooms: 3
Kitchen
- Features: Breakfast Area, Pantry
Heating
- Central, Wood
Cooling
- Central Air
Appliances
- Included: Dishwasher, Disposal, Electric Water Heater, Microwave, Refrigerator
- Laundry: In Hall
Features
- Master On Main Level, Walk-In Closet(s)
- Flooring: Carpet, Laminate, Vinyl
- Basement: None
- Number of fireplaces: 1
- Fireplace features: Family Room
- Common walls with other units/homes: No Common Walls
Interior area
- Total structure area: 2,192
- Total interior livable area: 2,192 sqft
- Finished area above ground: 2,192
- Finished area below ground: 0
Property
Parking
- Total spaces: 2
- Parking features: Garage, Garage Door Opener
- Has garage: Yes
Features
- Levels: One and One Half
- Stories: 1
- Patio & porch: Porch
- Exterior features: Other
- Fencing: Back Yard
- Waterfront features: No Dock Or Boathouse
- Body of water: None
Lot
- Size: 7,840 sqft
- Features: Level, Private
Details
- Additional structures: Garage(s)
- Parcel number: 123A 022
- Special conditions: Agent/Seller Relationship
Construction
Type & style
- Home type: SingleFamily
- Architectural style: Traditional
- Property subtype: Single Family Residence
Materials
- Concrete, Other, Stone
- Foundation: Slab
- Roof: Other
Condition
- Resale
- New construction: No
- Year built: 2006
Utilities & green energy
- Electric: 220 Volts
- Sewer: Public Sewer
- Water: Public
- Utilities for property: Cable Available, Phone Available, Water Available
Green energy
- Energy efficient items: Thermostat
Community & neighborhood
Security
- Security features: Smoke Detector(s)
Community
- Community features: Clubhouse, Fitness Center, Park, Playground, Pool, Sidewalks, Street Lights, Tennis Court(s), Walk To Schools, Near Shopping
Location
- Region: Braselton
- Subdivision: Township at Mulberry Park
HOA & financial
HOA
- Has HOA: Yes
- HOA fee: $550 annually
- Services included: Swimming
Other
Other facts
- Listing agreement: Exclusive Right To Sell
- Listing terms: Cash,Conventional,FHA,VA Loan
Price history
| Date | Event | Price |
|---|---|---|
| 7/21/2025 | Sold | $380,000+0.3%$173/sqft |
Source: | ||
| 6/25/2025 | Pending sale | $379,000$173/sqft |
Source: | ||
| 5/8/2025 | Price change | $379,000-1.6%$173/sqft |
Source: | ||
| 3/27/2025 | Price change | $385,000-1.3%$176/sqft |
Source: | ||
| 2/26/2025 | Listed for sale | $390,000+1.3%$178/sqft |
Source: | ||
Public tax history
| Year | Property taxes | Tax assessment |
|---|---|---|
| 2024 | $2,994 +16.7% | $137,400 +9.8% |
| 2023 | $2,565 +9.5% | $125,160 +20.6% |
| 2022 | $2,343 +10.6% | $103,800 +5.7% |
Find assessor info on the county website
Neighborhood: 30517
Nearby schools
GreatSchools rating
- 6/10West Jackson Intermediate SchoolGrades: PK-5Distance: 3.4 mi
- 7/10West Jackson Middle SchoolGrades: 6-8Distance: 7.4 mi
- 7/10Jackson County High SchoolGrades: 9-12Distance: 7.3 mi
Schools provided by the listing agent
- Elementary: West Jackson
- Middle: West Jackson
- High: Jackson County
Source: GAMLS. This data may not be complete. We recommend contacting the local school district to confirm school assignments for this home.
Get a cash offer in 3 minutes
Find out how much your home could sell for in as little as 3 minutes with a no-obligation cash offer.
Estimated market value$382,500
Get a cash offer in 3 minutes
Find out how much your home could sell for in as little as 3 minutes with a no-obligation cash offer.
Estimated market value
$382,500
