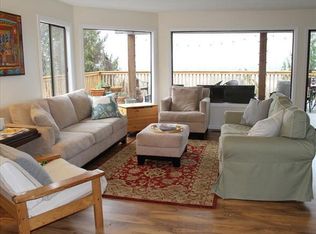Sit on your deck and enjoy the awesome view of Mt. Hood, Willamette River, and new Sellwood Bridge, or have coffee on your private patio! Terraced for lush gardening--bring your green thumbs. Neighborhood is well situated for access to OHSU, John's Landing, South Waterfront, downtown, I-5. Compact house of 3 BDs (one used as office/den, non conforming); two BAs. Enjoy the wood-burning FPs.
This property is off market, which means it's not currently listed for sale or rent on Zillow. This may be different from what's available on other websites or public sources.
