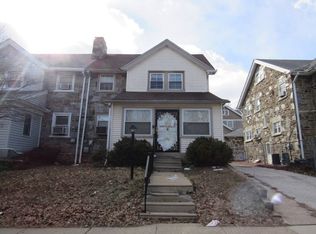Sold for $380,000
$380,000
7230 Hilltop Rd, Upper Darby, PA 19082
5beds
2,492sqft
Single Family Residence
Built in 1923
5,227 Square Feet Lot
$463,500 Zestimate®
$152/sqft
$2,607 Estimated rent
Home value
$463,500
$431,000 - $501,000
$2,607/mo
Zestimate® history
Loading...
Owner options
Explore your selling options
What's special
Welcome to 7230 Hilltop Rd , This large Colonial is located in most desirable Beverly Hill section of Upper Darby, PA. You enter from a Covered Entrance into the Foyer with French doors to this Lovely Home. The house has very large Living Room with Stone Fireplace. There is a enclosed heated porch with separate door. If you are working from home it is perfect for your home office. House has new carpet through out but under need the carpet you will find shiny hardwood floor. There is a powder Room in the first floor. Other side you will find a Large Formal Dining Room. There is a Newer Eat-In Kitchen with Granite Counter Tops, Newer Refrigerator, Newer Microwave, and Newer Dishwasher and Custom Ceramic Tile back splash. There is a Pantry off Kitchen with exit to outside. From the Split Turned Staircase go Second floor you will find the Master Bedroom with a Dressing room with Large Closet and Master Bath. Two more Bedrooms and Ceramic Tile Bath finish off the second floor. Third floor has two more Bedrooms. Basement is semi-finished. There is a detached garage with extra 3 to 4 car parking drive way. House has all the windows is brand new. This house located close to public transportation, groceries, shopping and restaurants. This is one of the must see house. Showing start from Saturday May 13 Open house.
Zillow last checked: 8 hours ago
Listing updated: February 15, 2024 at 09:49am
Listed by:
Mohammed Ullah 267-278-3238,
BHHS Fox&Roach-Newtown Square
Bought with:
Mohammed Ullah, RS323777
BHHS Fox&Roach-Newtown Square
Source: Bright MLS,MLS#: PADE2046256
Facts & features
Interior
Bedrooms & bathrooms
- Bedrooms: 5
- Bathrooms: 4
- Full bathrooms: 2
- 1/2 bathrooms: 2
- Main level bathrooms: 3
- Main level bedrooms: 3
Basement
- Area: 0
Heating
- Hot Water, Natural Gas
Cooling
- None
Appliances
- Included: Gas Water Heater
Features
- Basement: Partially Finished
- Has fireplace: No
Interior area
- Total structure area: 2,492
- Total interior livable area: 2,492 sqft
- Finished area above ground: 2,492
- Finished area below ground: 0
Property
Parking
- Total spaces: 5
- Parking features: Garage Door Opener, Detached, Driveway
- Garage spaces: 2
- Uncovered spaces: 3
Accessibility
- Accessibility features: 2+ Access Exits
Features
- Levels: Three
- Stories: 3
- Pool features: None
Lot
- Size: 5,227 sqft
- Dimensions: 51.00 x 100.00
Details
- Additional structures: Above Grade, Below Grade
- Parcel number: 16050055000
- Zoning: RESIDENTIAL
- Special conditions: Standard
Construction
Type & style
- Home type: SingleFamily
- Architectural style: Colonial
- Property subtype: Single Family Residence
Materials
- Stone
- Foundation: Stone
Condition
- New construction: No
- Year built: 1923
Utilities & green energy
- Sewer: Public Sewer
- Water: Public
Community & neighborhood
Location
- Region: Upper Darby
- Subdivision: Beverly Hills
- Municipality: UPPER DARBY TWP
Other
Other facts
- Listing agreement: Exclusive Agency
- Ownership: Fee Simple
Price history
| Date | Event | Price |
|---|---|---|
| 7/7/2023 | Sold | $380,000-5%$152/sqft |
Source: | ||
| 5/20/2023 | Pending sale | $399,900$160/sqft |
Source: Berkshire Hathaway HomeServices Fox & Roach, REALTORS #PADE2046256 Report a problem | ||
| 5/19/2023 | Contingent | $399,900$160/sqft |
Source: | ||
| 5/8/2023 | Listed for sale | $399,900+60%$160/sqft |
Source: | ||
| 10/21/2020 | Sold | $250,000+0%$100/sqft |
Source: Public Record Report a problem | ||
Public tax history
| Year | Property taxes | Tax assessment |
|---|---|---|
| 2025 | $8,012 +3.5% | $183,060 |
| 2024 | $7,742 +1% | $183,060 |
| 2023 | $7,669 +2.8% | $183,060 |
Find assessor info on the county website
Neighborhood: 19082
Nearby schools
GreatSchools rating
- 4/10Hillcrest El SchoolGrades: K-5Distance: 1.1 mi
- 3/10Beverly Hills Middle SchoolGrades: 6-8Distance: 0.5 mi
- 3/10Upper Darby Senior High SchoolGrades: 9-12Distance: 0.5 mi
Schools provided by the listing agent
- High: Upper Darby Senior
- District: Upper Darby
Source: Bright MLS. This data may not be complete. We recommend contacting the local school district to confirm school assignments for this home.
Get pre-qualified for a loan
At Zillow Home Loans, we can pre-qualify you in as little as 5 minutes with no impact to your credit score.An equal housing lender. NMLS #10287.
