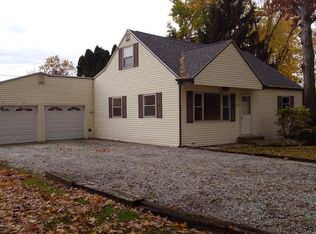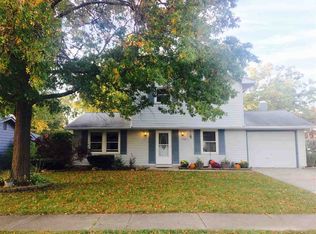Great home on a great lot!!! First thing you will notice is extended wide drive way for plenty of parking and a over sized 2 car garage. Nearly 2500 sqft in this 4 bedrooms 2 full baths including a large master bedroom en-suite on a partially finished basement. Hardwood flooring through-out. Split bedroom floor plan with master in the back of home. Roof is less than 1 year old. The fenced in backyard is large with 2 sheds. Quite neighborhood close to 469 and shopping, everything you need is just minutes away.
This property is off market, which means it's not currently listed for sale or rent on Zillow. This may be different from what's available on other websites or public sources.

