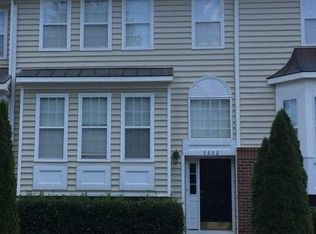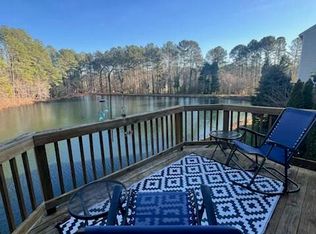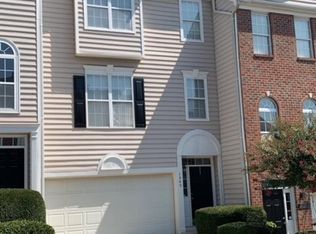LAKE VIEW, MOVE-IN READY, VACANT. Private & Spacious townhome. New built-in bookcases in living room, granite counters, SS Appliances. Three bedrooms on the 2nd floor. Master retreat with his & her closets. Fully finished basement with lots of natural light, bonus room, fireplace w gas logs, media/theater room, and finished workshop or storage.Fridge can convey. Home has a great floor plan for entertaining. New roof in 2018. Easy access to 440, 540, RTP, restaurants, grocery, shopping and downtown.
This property is off market, which means it's not currently listed for sale or rent on Zillow. This may be different from what's available on other websites or public sources.


