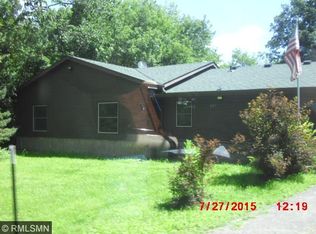Closed
$478,000
7230 Davenport Rd, Princeton, MN 55371
4beds
3,840sqft
Single Family Residence
Built in 2001
10 Acres Lot
$506,000 Zestimate®
$124/sqft
$2,097 Estimated rent
Home value
$506,000
$471,000 - $536,000
$2,097/mo
Zestimate® history
Loading...
Owner options
Explore your selling options
What's special
Here is the place you have been looking for! Beautiful Spacious Rambler on 10 Acres, set up for horses. Home features large rooms, beautiful formal dining room with fireplace, kitchen includes eating area and walks out onto a large wrap around deck. Lower Level is almost all finished for extra living space. Large detached garage 32 x 36 is insulated and perfect for working on vehicles and toys. Pole building is 36 x 64 has space for the horses, a tack room and hay storage plus plenty of room for machinery. Sellers will include a year Home Warranty at closing. Totally private setting, sets back off the road, this is an amazing property!
Zillow last checked: 8 hours ago
Listing updated: December 11, 2024 at 10:12pm
Listed by:
Wendi Wicktor 763-244-6116,
Princeton Realty
Bought with:
Wendi Wicktor
Princeton Realty
Source: NorthstarMLS as distributed by MLS GRID,MLS#: 6405736
Facts & features
Interior
Bedrooms & bathrooms
- Bedrooms: 4
- Bathrooms: 1
- Full bathrooms: 1
Bedroom 1
- Level: Main
- Area: 225 Square Feet
- Dimensions: 15 x15
Bedroom 2
- Level: Main
- Area: 192 Square Feet
- Dimensions: 12 x 16
Bedroom 3
- Level: Lower
- Area: 196 Square Feet
- Dimensions: 14 x 14
Bedroom 4
- Level: Lower
- Area: 143 Square Feet
- Dimensions: 11 x 13
Dining room
- Level: Main
- Area: 368 Square Feet
- Dimensions: 16 x 23
Family room
- Level: Lower
- Area: 288 Square Feet
- Dimensions: 16 x 18
Kitchen
- Level: Main
- Area: 192 Square Feet
- Dimensions: 12 x 16
Living room
- Level: Main
- Area: 266 Square Feet
- Dimensions: 14 x 19
Heating
- Forced Air
Cooling
- Central Air
Appliances
- Included: Air-To-Air Exchanger, Dishwasher, Dryer, Microwave, Range, Refrigerator, Washer, Water Softener Owned
Features
- Basement: Egress Window(s),Finished,Full,Sump Pump
- Number of fireplaces: 1
- Fireplace features: Wood Burning
Interior area
- Total structure area: 3,840
- Total interior livable area: 3,840 sqft
- Finished area above ground: 1,920
- Finished area below ground: 1,528
Property
Parking
- Total spaces: 3
- Parking features: Detached, Garage Door Opener, Insulated Garage
- Garage spaces: 3
- Has uncovered spaces: Yes
- Details: Garage Dimensions (32 x 36), Garage Door Height (8), Garage Door Width (9)
Accessibility
- Accessibility features: None
Features
- Levels: One
- Stories: 1
- Patio & porch: Deck
- Fencing: Wire,Wood
Lot
- Size: 10 Acres
Details
- Foundation area: 1920
- Parcel number: 120361002
- Zoning description: Residential-Single Family
Construction
Type & style
- Home type: SingleFamily
- Property subtype: Single Family Residence
Materials
- Brick/Stone, Vinyl Siding
- Roof: Age 8 Years or Less,Asphalt
Condition
- Age of Property: 23
- New construction: No
- Year built: 2001
Utilities & green energy
- Electric: Circuit Breakers
- Gas: Propane
- Sewer: Private Sewer
- Water: Well
Community & neighborhood
Location
- Region: Princeton
HOA & financial
HOA
- Has HOA: No
Price history
| Date | Event | Price |
|---|---|---|
| 12/11/2023 | Sold | $478,000-3.6%$124/sqft |
Source: | ||
| 10/31/2023 | Pending sale | $495,900$129/sqft |
Source: | ||
| 9/12/2023 | Price change | $495,900-8.1%$129/sqft |
Source: | ||
| 8/10/2023 | Listed for sale | $539,900$141/sqft |
Source: | ||
Public tax history
| Year | Property taxes | Tax assessment |
|---|---|---|
| 2025 | $5,578 +1.5% | $519,800 +6.2% |
| 2024 | $5,498 +2.6% | $489,300 -0.4% |
| 2023 | $5,360 +6.2% | $491,100 +3.1% |
Find assessor info on the county website
Neighborhood: 55371
Nearby schools
GreatSchools rating
- NAPrinceton Primary SchoolGrades: PK-2Distance: 5.6 mi
- 6/10Princeton Middle SchoolGrades: 6-8Distance: 6.1 mi
- 6/10Princeton Senior High SchoolGrades: 9-12Distance: 7.2 mi
Get a cash offer in 3 minutes
Find out how much your home could sell for in as little as 3 minutes with a no-obligation cash offer.
Estimated market value$506,000
Get a cash offer in 3 minutes
Find out how much your home could sell for in as little as 3 minutes with a no-obligation cash offer.
Estimated market value
$506,000
