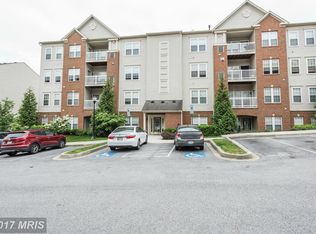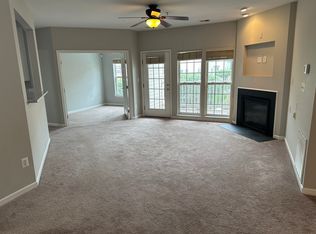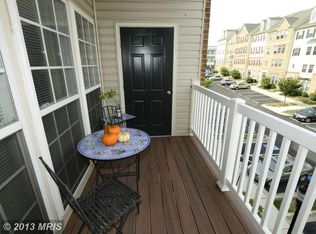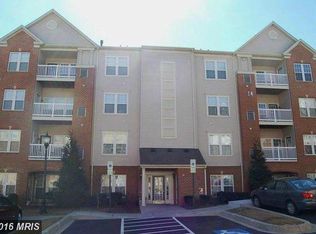Be in Your New Condo for the Holidays, Move In READY. Penthouse with Cathedral Ceilings in main living area, master Bedroom. You have Hardwood floors in the entry foyer. Large coat closet on the left, to the right you have a large walkin storage closet for all your storage, vacuums anything you store handy as you go in and out of the condo. New carpet in living room, dining room, bonus room and master bedroom . Bonus room could be guest bedroom, at home office and some have made it there formal dining room. Living room has cathedral ceilings, ceiling fan, gas fireplace, recessed lighting, open concept for living and entertaining. Dining area has wall sconces, easy entry to the kitchen, Kitchen has cherry cabinets for plenty of storage, pantry, laundry closet, SS Appliances, gas stove, French door fridg, microwave and dishwasher, hardwood floors. Now into your Master Bedroom at the far end of the condo. Cathedral ceilings, ceiling fan, lots of windows for natural light, hallway entry to master bath with a 5' wall closet with mirror doors, plus a large walking closet. Then to the 8 x 9 master bath w double bowl sink, separate shower w glass door, tub shower, ceramic tile floors and tub walls and shower. Parking 129 yellow painted numbers. Dogs allowed with restrictions.
This property is off market, which means it's not currently listed for sale or rent on Zillow. This may be different from what's available on other websites or public sources.



