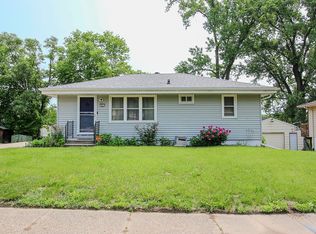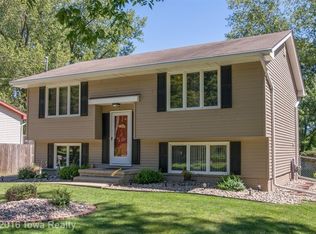Must see this 3 bed, potentially 5 bedroom, finished walkout ranch completely remodeled! Brand new kitchen with oak cabinets, tile backsplash, stainless appliances, and ceramic tile flooring. There is even a built in cabinet for your fine china. Walkout from your kitchen to your 2 tiered deck to cook out on and have family and friends over! Bedrooms have all restored, beautiful hardwood floors. Bathroom redone with new vanity, fixtures, and ceramic tile. Finished lower level with 2 non conforming bedrooms and a finished family room. Large mechanical room with plenty of storage area. Need room for your toys? A 24'X30' garage would give you a nice and dry place to keep them! Nice backyard with playset for the kids. Good Eastside neighborhood close to Pleasant Hill. Won't last long at this price!
This property is off market, which means it's not currently listed for sale or rent on Zillow. This may be different from what's available on other websites or public sources.


