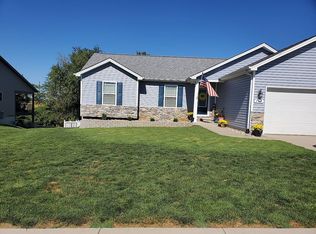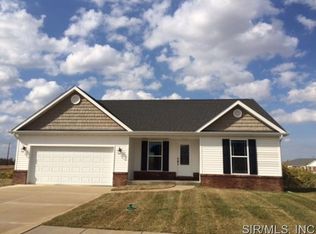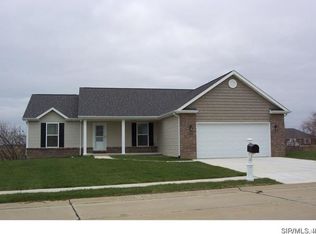Closed
Listing Provided by:
Monica Schmidt 618-567-9203,
eXp Realty
Bought with: eXp Realty
$325,000
723 Ward, Waterloo, IL 62298
4beds
2,638sqft
Single Family Residence
Built in 2018
10,018.8 Square Feet Lot
$375,400 Zestimate®
$123/sqft
$2,951 Estimated rent
Home value
$375,400
$357,000 - $394,000
$2,951/mo
Zestimate® history
Loading...
Owner options
Explore your selling options
What's special
OPEN HOUSE - CANCELED MARCH 5th
Here's the Waterloo home you've been waiting for - a move-in ready, well maintained ranch! With 2,638 square feet of living space the home boasts four bedrooms, three full bathrooms, finished walkout basement (2021), and an open floor plan. Upon entry you will love the bright and open concept between the living room and kitchen. The kitchen features highly desired dark stainless steel appliances (2020), a breakfast bar, and an eat-in kitchen. Make sure you check out the double oven! Sliding doors off the kitchen lead to a covered deck, perfect for the summertime! The laundry room is also located right off the kitchen. The master bedroom and bathroom are on the main level, along with another bedroom and hall bathroom. Downstairs, you'll find a large family room, a walk-out to a covered patio, two more bedrooms, and the third full bathroom! There is a space for a wet bar to be completed. Don't pass up the chance to view this stunning home!
Zillow last checked: 8 hours ago
Listing updated: April 28, 2025 at 06:33pm
Listing Provided by:
Monica Schmidt 618-567-9203,
eXp Realty
Bought with:
Monica Schmidt, 475172686
eXp Realty
Source: MARIS,MLS#: 23008576 Originating MLS: Southwestern Illinois Board of REALTORS
Originating MLS: Southwestern Illinois Board of REALTORS
Facts & features
Interior
Bedrooms & bathrooms
- Bedrooms: 4
- Bathrooms: 3
- Full bathrooms: 3
- Main level bathrooms: 2
- Main level bedrooms: 2
Primary bedroom
- Features: Floor Covering: Carpeting
- Level: Main
Bedroom
- Features: Floor Covering: Carpeting
- Level: Main
Bedroom
- Features: Floor Covering: Luxury Vinyl Plank
- Level: Lower
Bedroom
- Features: Floor Covering: Luxury Vinyl Plank
- Level: Lower
Primary bathroom
- Features: Floor Covering: Vinyl
- Level: Main
Bathroom
- Features: Floor Covering: Vinyl
- Level: Main
Bathroom
- Features: Floor Covering: Vinyl
- Level: Lower
Family room
- Features: Floor Covering: Luxury Vinyl Plank
- Level: Lower
Kitchen
- Features: Floor Covering: Luxury Vinyl Plank
- Level: Main
Laundry
- Features: Floor Covering: Vinyl
- Level: Main
Living room
- Features: Floor Covering: Luxury Vinyl Plank
- Level: Main
Heating
- Natural Gas, Forced Air
Cooling
- Central Air, Electric
Appliances
- Included: Dishwasher, Disposal, Microwave, Gas Range, Gas Oven, Refrigerator, Gas Water Heater
- Laundry: Main Level
Features
- Kitchen/Dining Room Combo, Breakfast Bar, Kitchen Island, Eat-in Kitchen, Pantry, Open Floorplan, Vaulted Ceiling(s), Double Vanity
- Flooring: Carpet
- Doors: Sliding Doors
- Basement: Full,Walk-Out Access
- Has fireplace: No
- Fireplace features: None, Recreation Room
Interior area
- Total structure area: 2,638
- Total interior livable area: 2,638 sqft
- Finished area above ground: 1,526
- Finished area below ground: 1,112
Property
Parking
- Total spaces: 2
- Parking features: Attached, Garage
- Attached garage spaces: 2
Features
- Levels: One
- Patio & porch: Covered, Deck
Lot
- Size: 10,018 sqft
- Dimensions: .23
Details
- Parcel number: 0724365025000
- Special conditions: Standard
Construction
Type & style
- Home type: SingleFamily
- Architectural style: Traditional,Ranch
- Property subtype: Single Family Residence
Materials
- Vinyl Siding
Condition
- Year built: 2018
Utilities & green energy
- Sewer: Public Sewer
- Water: Public
Community & neighborhood
Location
- Region: Waterloo
- Subdivision: Shady Springs
HOA & financial
HOA
- HOA fee: $50 annually
Other
Other facts
- Listing terms: Cash,Conventional,FHA,USDA Loan,VA Loan
- Ownership: Owner by Contract
- Road surface type: Concrete
Price history
| Date | Event | Price |
|---|---|---|
| 4/7/2023 | Sold | $325,000-1.2%$123/sqft |
Source: | ||
| 3/4/2023 | Contingent | $329,000$125/sqft |
Source: | ||
| 2/28/2023 | Price change | $329,000-1.8%$125/sqft |
Source: | ||
| 2/22/2023 | Listed for sale | $335,000+51.2%$127/sqft |
Source: | ||
| 3/3/2020 | Sold | $221,500-1.1%$84/sqft |
Source: Public Record Report a problem | ||
Public tax history
| Year | Property taxes | Tax assessment |
|---|---|---|
| 2024 | $6,004 +10.5% | $101,720 +9.9% |
| 2023 | $5,434 +11.6% | $92,520 +12.3% |
| 2022 | $4,867 | $82,370 +6.5% |
Find assessor info on the county website
Neighborhood: 62298
Nearby schools
GreatSchools rating
- NAW J Zahnow Elementary SchoolGrades: PK-1Distance: 0.8 mi
- 9/10Waterloo Junior High SchoolGrades: 6-8Distance: 0.8 mi
- 8/10Waterloo High SchoolGrades: 9-12Distance: 2 mi
Schools provided by the listing agent
- Elementary: Waterloo Dist 5
- Middle: Waterloo Dist 5
- High: Waterloo
Source: MARIS. This data may not be complete. We recommend contacting the local school district to confirm school assignments for this home.

Get pre-qualified for a loan
At Zillow Home Loans, we can pre-qualify you in as little as 5 minutes with no impact to your credit score.An equal housing lender. NMLS #10287.


