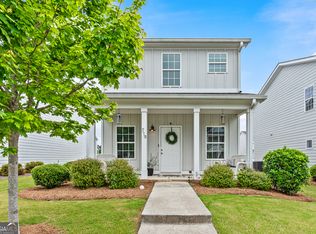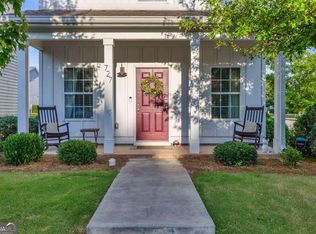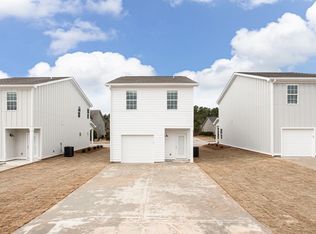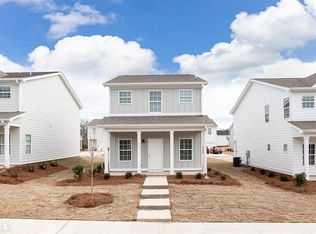Closed
$310,000
723 W Vincent Dr, Athens, GA 30607
3beds
1,472sqft
Single Family Residence
Built in 2019
3,920.4 Square Feet Lot
$316,500 Zestimate®
$211/sqft
$1,869 Estimated rent
Home value
$316,500
$269,000 - $370,000
$1,869/mo
Zestimate® history
Loading...
Owner options
Explore your selling options
What's special
This adorably cute 3 bed, 2.5 bath charmer, built in 2019, has all the modern comforts you want with just the right dash of personality. From the moment you step inside, you'll fall for the open floor plan, the playful pops of color, and a cozy layout that feels just right. Entertain with ease thanks to the convenient half bath on the main floor, and enjoy the privacy of all 3 bedrooms and 2 full bathrooms upstairs - perfect for movie nights, WFH vibes, or post-tailgate naps. Speaking of tailgates, you're just 6 miles from Sanford Stadium and the University of Georgia, so your Saturdays are basically handled. With a garage for your gear, lawn care and trash/recycling covered by the HOA, you can focus on living your best, low-maintenance life. This is more than a house, it's your next happy place.
Zillow last checked: 8 hours ago
Listing updated: June 04, 2025 at 02:14pm
Listed by:
Jessica Arnold 706-338-6566,
Iris Inc Realty
Bought with:
Non Mls Salesperson, 326224
Non-Mls Company
Source: GAMLS,MLS#: 10511629
Facts & features
Interior
Bedrooms & bathrooms
- Bedrooms: 3
- Bathrooms: 3
- Full bathrooms: 2
- 1/2 bathrooms: 1
Heating
- Central, Electric
Cooling
- Ceiling Fan(s), Central Air, Electric
Appliances
- Included: Dishwasher, Dryer, Microwave, Oven/Range (Combo), Washer
- Laundry: Upper Level
Features
- Double Vanity, Walk-In Closet(s)
- Flooring: Vinyl
- Basement: None
- Has fireplace: No
Interior area
- Total structure area: 1,472
- Total interior livable area: 1,472 sqft
- Finished area above ground: 1,472
- Finished area below ground: 0
Property
Parking
- Parking features: Garage
- Has garage: Yes
Features
- Levels: Two
- Stories: 2
Lot
- Size: 3,920 sqft
- Features: Level
Details
- Parcel number: 103A1 R008
Construction
Type & style
- Home type: SingleFamily
- Architectural style: Traditional
- Property subtype: Single Family Residence
Materials
- Concrete
- Foundation: Slab
- Roof: Composition
Condition
- Resale
- New construction: No
- Year built: 2019
Utilities & green energy
- Sewer: Public Sewer
- Water: Public
- Utilities for property: Cable Available, Electricity Available, High Speed Internet
Community & neighborhood
Community
- Community features: Fitness Center, Playground
Location
- Region: Athens
- Subdivision: Lantern Walk
HOA & financial
HOA
- Has HOA: Yes
- HOA fee: $1,020 annually
- Services included: Maintenance Grounds, Trash
Other
Other facts
- Listing agreement: Exclusive Right To Sell
Price history
| Date | Event | Price |
|---|---|---|
| 6/4/2025 | Sold | $310,000$211/sqft |
Source: | ||
| 5/6/2025 | Pending sale | $310,000$211/sqft |
Source: | ||
| 4/30/2025 | Listed for sale | $310,000+69.9%$211/sqft |
Source: Hive MLS #1025197 Report a problem | ||
| 6/18/2020 | Sold | $182,500+1.4%$124/sqft |
Source: | ||
| 5/19/2020 | Listed for sale | $179,900$122/sqft |
Source: Chastain, Jenkins & Leathers, LLC #975362 Report a problem | ||
Public tax history
| Year | Property taxes | Tax assessment |
|---|---|---|
| 2025 | $3,685 -1.3% | $118,671 -0.7% |
| 2024 | $3,734 +7.5% | $119,489 +7.5% |
| 2023 | $3,473 +15.4% | $111,151 +17.9% |
Find assessor info on the county website
Neighborhood: 30607
Nearby schools
GreatSchools rating
- 5/10Whitehead Road Elementary SchoolGrades: PK-5Distance: 1.2 mi
- 6/10Burney-Harris-Lyons Middle SchoolGrades: 6-8Distance: 2.5 mi
- 6/10Clarke Central High SchoolGrades: 9-12Distance: 4 mi
Schools provided by the listing agent
- Elementary: Whitehead Road
- Middle: Burney Harris Lyons
- High: Clarke Central
Source: GAMLS. This data may not be complete. We recommend contacting the local school district to confirm school assignments for this home.
Get pre-qualified for a loan
At Zillow Home Loans, we can pre-qualify you in as little as 5 minutes with no impact to your credit score.An equal housing lender. NMLS #10287.
Sell for more on Zillow
Get a Zillow Showcase℠ listing at no additional cost and you could sell for .
$316,500
2% more+$6,330
With Zillow Showcase(estimated)$322,830



