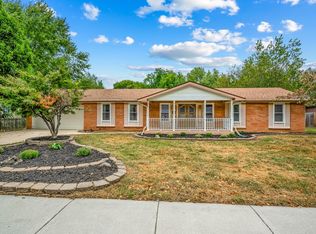Closed
Price Unknown
723 W Katella Street, Springfield, MO 65807
4beds
2,429sqft
Single Family Residence
Built in 1967
0.3 Acres Lot
$354,500 Zestimate®
$--/sqft
$1,912 Estimated rent
Home value
$354,500
$337,000 - $372,000
$1,912/mo
Zestimate® history
Loading...
Owner options
Explore your selling options
What's special
4 bedrooms, 2 living areas, 3 bath, heated and aired sunroom for office or 3rd living area.Spacious and open describes this beauty that was completely remodeled in 2019. Home backes up to an open 2.68 acre non buildable lot. Gives lots of privacy.Large deck perfect for entertaining. Privacy fence back yard complete with a swing and play set. Perfect for entertaining or a large family. Huge rock, woodburning fireplace in family room for cold winter nights (it will be here before you know it.)! 3 full baths. Pride of ownership......well maintained.
Zillow last checked: 8 hours ago
Listing updated: August 02, 2024 at 02:57pm
Listed by:
Carolyn J Douglas 417-830-7815,
Murney Associates - Primrose
Bought with:
Riley Real Estate powered by Keller Williams, 2015000492
Keller Williams
Source: SOMOMLS,MLS#: 60246475
Facts & features
Interior
Bedrooms & bathrooms
- Bedrooms: 4
- Bathrooms: 3
- Full bathrooms: 3
Heating
- Central, Forced Air, Natural Gas
Cooling
- Attic Fan, Ceiling Fan(s), Central Air
Appliances
- Included: Dishwasher, Disposal, Exhaust Fan, Free-Standing Electric Oven, Gas Water Heater
- Laundry: Main Level, W/D Hookup
Features
- High Speed Internet, Internet - Fiber Optic, Quartz Counters, Walk-in Shower
- Flooring: Carpet, Engineered Hardwood, Tile
- Doors: Storm Door(s)
- Windows: Blinds, Double Pane Windows, Tilt-In Windows, Window Treatments
- Has basement: No
- Attic: Partially Floored,Pull Down Stairs
- Has fireplace: Yes
- Fireplace features: Blower Fan, Family Room, Stone, Wood Burning
Interior area
- Total structure area: 2,429
- Total interior livable area: 2,429 sqft
- Finished area above ground: 2,429
- Finished area below ground: 0
Property
Parking
- Total spaces: 2
- Parking features: Driveway, Garage Door Opener, Garage Faces Front
- Attached garage spaces: 2
- Has uncovered spaces: Yes
Features
- Levels: One
- Stories: 1
- Patio & porch: Deck
- Exterior features: Rain Gutters
- Fencing: Privacy,Wood
- Has view: Yes
- View description: City
Lot
- Size: 0.30 Acres
- Dimensions: 99 x 133
- Features: Landscaped
Details
- Parcel number: 881811107020
Construction
Type & style
- Home type: SingleFamily
- Architectural style: Ranch
- Property subtype: Single Family Residence
Materials
- Brick
- Foundation: Crawl Space
Condition
- Year built: 1967
Utilities & green energy
- Sewer: Public Sewer
- Water: Public
Community & neighborhood
Security
- Security features: Security System, Smoke Detector(s)
Location
- Region: Springfield
- Subdivision: Village Green
Other
Other facts
- Listing terms: Cash,Conventional,FHA,VA Loan
- Road surface type: Concrete, Asphalt
Price history
| Date | Event | Price |
|---|---|---|
| 8/25/2023 | Sold | -- |
Source: | ||
| 7/9/2023 | Pending sale | $349,995$144/sqft |
Source: | ||
| 7/6/2023 | Listed for sale | $349,995+45.9%$144/sqft |
Source: | ||
| 10/30/2019 | Listing removed | $239,900$99/sqft |
Source: AMAX Real Estate #60148340 | ||
| 10/1/2019 | Pending sale | $239,900$99/sqft |
Source: AMAX Real Estate #60148340 | ||
Public tax history
| Year | Property taxes | Tax assessment |
|---|---|---|
| 2024 | $2,754 +0.6% | $51,340 |
| 2023 | $2,739 +9.4% | $51,340 +12% |
| 2022 | $2,503 +0% | $45,830 |
Find assessor info on the county website
Neighborhood: Parkcrest
Nearby schools
GreatSchools rating
- 8/10Horace Mann Elementary SchoolGrades: PK-5Distance: 0.2 mi
- 8/10Carver Middle SchoolGrades: 6-8Distance: 2.5 mi
- 8/10Kickapoo High SchoolGrades: 9-12Distance: 0.7 mi
Schools provided by the listing agent
- Elementary: SGF-Horace Mann
- Middle: SGF-Carver
- High: SGF-Kickapoo
Source: SOMOMLS. This data may not be complete. We recommend contacting the local school district to confirm school assignments for this home.
