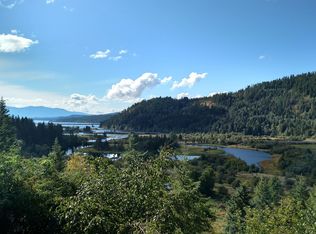~ HUGE PRICE REDUCTION!! ~ This beautiful 4 bedroom /3 full bath, low maintenance turnkey home sits on 3.3 private acres. Also includes 1 bedroom/1 bath cabin on property. Spring fed waterfalls and pond. Adjacent to Idaho State Fish and Game Preserve with miles of trails starting along the Pack River Delta and extending into millions of acres of the Kaniksu National Forest. Just minutes from the shores of Lake Pend Oreille, Idaho's largest lake. Less than 1.5 miles away from the famous Idaho Club, a Jack Nicklaus Signature Golf Course and Club House (open to the public). This home features picturesque views and an impressive well that produces 75 gpm. Approx. 20 minute drive from beautiful downtown Sandpoint or Hope, and about a 35 minute drive to Schweitzer Ski Lodge. Earns excellent short-term rental income! Details provided upon request. At time of sale, ADU's condition/degree of completion considered AS IS.
This property is off market, which means it's not currently listed for sale or rent on Zillow. This may be different from what's available on other websites or public sources.

