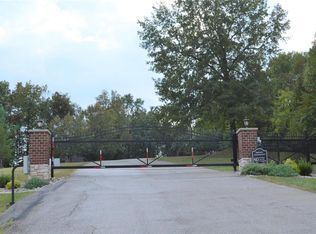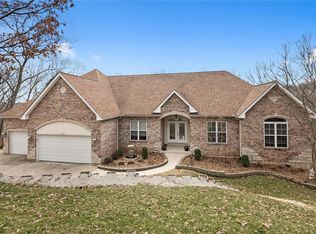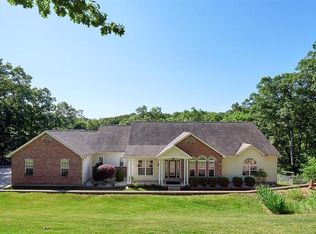Exceptional 5 bd/6 bth 1.5 story custom home inside and out w/over 4400 sf nestled on 3+ acres & overlooks Paradise Valley Golf Course in AAA Rockwood School District. Full brick/stone front, Formal Dining Rm w/designer ceiling & Gorgeous 2-Story Great Rm w/ stone fireplace & impressive wall of windows. Gourmet Kitchen is every cooks dream w/custom cabinetry, glass cabinet fronts, cabinet lighting, granite island w/builtin microwave, Sub-Zero, Wolf, & KitchenAid stainless appliances, pantry, planning desk, heated floors and more! Kitchen opens to Hearth rm w/2nd gas fireplace. Deluxe 1st floor Master Suite has Luxury Bath w/dual sinks, separate tub & shower, his/her closets. 2nd flr offers Lrg Bonus rm, Powder rm, Guest Suite w/full bath & 2 addtnl bedrooms w/shared bath. Beautifully finished lower level has Entertaining Space, Wet Bar, Media Rm w/elevated seating and surround sound, 5th bedrm, full bath, walkout to a 2nd covered composite deck, 3 zone HVAC, 3 car oversized garage!
This property is off market, which means it's not currently listed for sale or rent on Zillow. This may be different from what's available on other websites or public sources.


