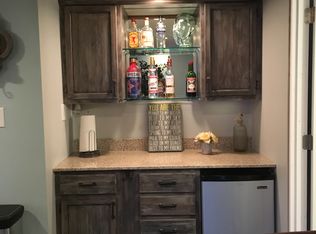Beautifully located in a private cul-de-sac setting, this stunning detached villa is in sought after Ft. Zumwalt Schools. Home shoppers will be wowed by the 5 ¼ inch MAPLE HARDWOOD FLOORS throughout the main level and 14 ft. VAULTED CEILING in the great room. The CUSTOM CABINETRY and free moving island with butcher block top make the kitchen even more functional. Main floor laundry, conveniently located off the GREAT ROOM, serves as a mud room from the garage .The bedrooms have neutral paint and decorative lighting. Walk-out unfinished lower level has a rough-in and could be your next bedroom, family room or man cave. Spend more time enjoying your home with MAINTENANCE FREE EXTERIOR LIVING. Association Fee Includes Lawn Maintenance, Roof, Irrigation System, Snow Removal of Driveway/Walkways & Exterior Power Washed.
This property is off market, which means it's not currently listed for sale or rent on Zillow. This may be different from what's available on other websites or public sources.
